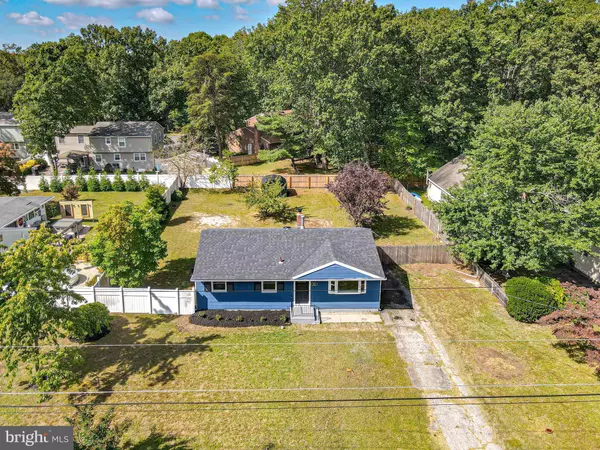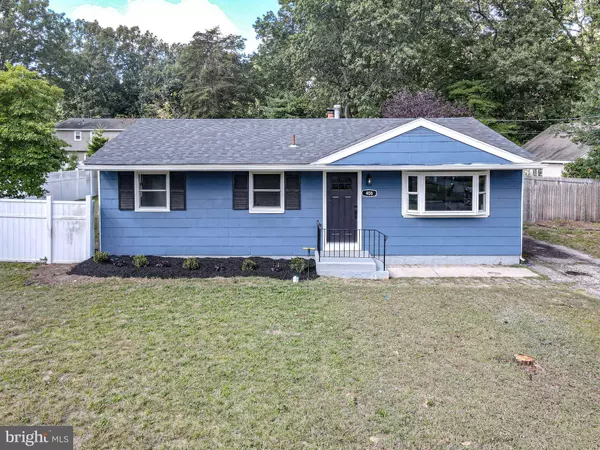Bought with Matthew John Zupancic • Compass New Jersey, LLC - Princeton
For more information regarding the value of a property, please contact us for a free consultation.
408 TIMBERLINE DR Mount Laurel, NJ 08054
Want to know what your home might be worth? Contact us for a FREE valuation!

Our team is ready to help you sell your home for the highest possible price ASAP
Key Details
Sold Price $346,500
Property Type Single Family Home
Sub Type Detached
Listing Status Sold
Purchase Type For Sale
Square Footage 936 sqft
Price per Sqft $370
Subdivision Rancocas Woods
MLS Listing ID NJBL2096002
Sold Date 11/25/25
Style Ranch/Rambler
Bedrooms 3
Full Baths 1
HOA Y/N N
Abv Grd Liv Area 936
Year Built 1955
Annual Tax Amount $4,813
Tax Year 2024
Lot Dimensions 90.00 x 133.73
Property Sub-Type Detached
Source BRIGHT
Property Description
NEW ROOF! Adorable RANCH home in Mount Laurel prepped and ready for its new owner! GORGEOUS NEW KITCHEN--really stunning! White cabinets with crown molding, QUARTZ countertop, attractive subway tile backsplash, sparkling stainless steel appliances, and beautiful luxury vinyl plank flooring! The living room has recessed lighting, is a spacious 20x12, and has a large window for great natural light! All freshly painted, white trim and doors, and sleek black hardware. The bathroom is NEW with a tile surround tub/shower & new lighting/vanity. The 3 bedrooms all have luxury vinyl plank flooring. The BACKYARD is FULLY FENCED--flat/cleared/level! What a perfect space to enjoy the outdoors, and front has been freshly landscaped! Also, there is a storage shed for the lawn equipment. Tax is a reasonable $4,813 and the lot is 133 feet deep! An attractive ranch home with amazing updates and a great yard!!
Location
State NJ
County Burlington
Area Mount Laurel Twp (20324)
Zoning RESIDENTIAL
Rooms
Other Rooms Living Room, Primary Bedroom, Bedroom 2, Bedroom 3, Kitchen
Main Level Bedrooms 3
Interior
Interior Features Bathroom - Tub Shower, Ceiling Fan(s), Entry Level Bedroom, Kitchen - Eat-In, Kitchen - Table Space, Upgraded Countertops, Wood Floors
Hot Water Electric
Heating Forced Air
Cooling Central A/C, Ceiling Fan(s)
Flooring Hardwood, Luxury Vinyl Plank
Equipment Built-In Microwave, Built-In Range, Dishwasher, Oven/Range - Electric, Refrigerator, Stainless Steel Appliances, Washer/Dryer Hookups Only
Fireplace N
Window Features Replacement
Appliance Built-In Microwave, Built-In Range, Dishwasher, Oven/Range - Electric, Refrigerator, Stainless Steel Appliances, Washer/Dryer Hookups Only
Heat Source Oil
Laundry Hookup
Exterior
Exterior Feature Porch(es)
Garage Spaces 3.0
Fence Wood, Vinyl, Privacy, Fully
Utilities Available Cable TV Available
Water Access N
View Street
Roof Type Architectural Shingle
Accessibility None
Porch Porch(es)
Total Parking Spaces 3
Garage N
Building
Lot Description Cleared, Front Yard, Landscaping, Level, Rear Yard
Story 1
Foundation Crawl Space
Above Ground Finished SqFt 936
Sewer Public Sewer
Water Public
Architectural Style Ranch/Rambler
Level or Stories 1
Additional Building Above Grade, Below Grade
Structure Type Dry Wall
New Construction N
Schools
High Schools Lenape Reg
School District Lenape Regional High
Others
Senior Community No
Tax ID 24-00101 02-00005
Ownership Fee Simple
SqFt Source 936
Acceptable Financing Cash, Conventional, FHA, VA
Listing Terms Cash, Conventional, FHA, VA
Financing Cash,Conventional,FHA,VA
Special Listing Condition Standard
Read Less


REALTOR® | License ID: NJ. 1751199 PA. RS353263
+1(856) 985-8900 | cesooy@gmail.com



