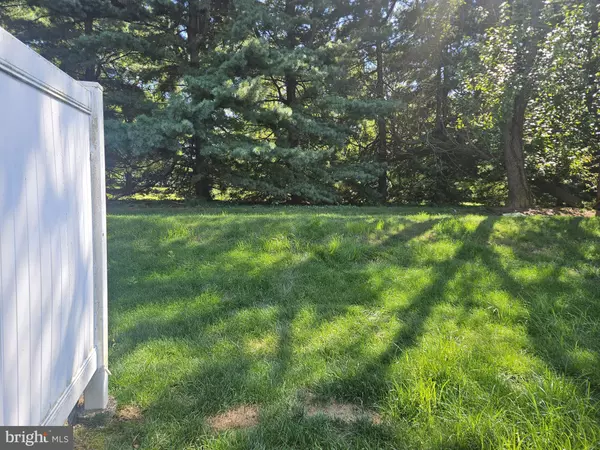Bought with Michael S Watroba • Boxlty Realty
For more information regarding the value of a property, please contact us for a free consultation.
3584 MARK DR #3584 York, PA 17402
Want to know what your home might be worth? Contact us for a FREE valuation!

Our team is ready to help you sell your home for the highest possible price ASAP
Key Details
Sold Price $221,000
Property Type Condo
Sub Type Condo/Co-op
Listing Status Sold
Purchase Type For Sale
Square Footage 1,512 sqft
Price per Sqft $146
Subdivision Blvd Commons
MLS Listing ID PAYK2088204
Sold Date 11/24/25
Style Colonial,Traditional
Bedrooms 3
Full Baths 2
Condo Fees $207/mo
HOA Y/N N
Abv Grd Liv Area 1,512
Year Built 2005
Available Date 2025-08-30
Annual Tax Amount $3,401
Tax Year 2024
Property Sub-Type Condo/Co-op
Source BRIGHT
Property Description
Just reduced! Seller will consider making concessions towards a flooring allowance to replace wall to wall carpeting . Well maintained Condo in Boulevard Commons, with main floor Den that could be used as a main floor bedroom, This spacious condo offers a full bath on each level with 2 additional large bedrooms on the upper level. You will appreciate the openness of the living room, kitchen area and dining area offering the perfect open spaces for entertaining your guest. This is not a 55+ community so all are welcome to make this your home! The upper level is very accommodating with walk in closets & very spacious bedrooms sizes .
Extra public parking area nearby within walking distance.
Location
State PA
County York
Area Springettsbury Twp (15246)
Zoning RESIDENTIAL
Rooms
Other Rooms Living Room, Dining Room, Primary Bedroom, Bedroom 2, Bedroom 3, Kitchen, Den, Laundry, Storage Room, Bathroom 1, Bathroom 2
Main Level Bedrooms 1
Interior
Interior Features Bathroom - Tub Shower, Ceiling Fan(s), Entry Level Bedroom, Kitchen - Eat-In, Kitchen - Table Space, Recessed Lighting, Walk-in Closet(s)
Hot Water Natural Gas
Heating Forced Air, Central
Cooling Central A/C
Flooring Carpet, Ceramic Tile, Vinyl
Equipment Built-In Microwave, Disposal, Dishwasher, Dryer, Oven/Range - Gas, Refrigerator, Washer
Fireplace N
Appliance Built-In Microwave, Disposal, Dishwasher, Dryer, Oven/Range - Gas, Refrigerator, Washer
Heat Source Natural Gas
Exterior
Parking Features Garage - Front Entry, Garage Door Opener
Garage Spaces 2.0
Utilities Available Cable TV Available, Phone Available
Amenities Available None
Water Access N
Roof Type Architectural Shingle
Accessibility Level Entry - Main
Attached Garage 1
Total Parking Spaces 2
Garage Y
Building
Story 2
Foundation Slab
Above Ground Finished SqFt 1512
Sewer Public Sewer
Water Public
Architectural Style Colonial, Traditional
Level or Stories 2
Additional Building Above Grade, Below Grade
New Construction N
Schools
High Schools Central York
School District Central York
Others
Pets Allowed Y
HOA Fee Include Common Area Maintenance,Snow Removal,Lawn Maintenance,Ext Bldg Maint
Senior Community No
Tax ID 46-000-JJ-0058-B0-C0046
Ownership Condominium
SqFt Source 1512
Acceptable Financing FHA, VA, Conventional, Cash
Horse Property N
Listing Terms FHA, VA, Conventional, Cash
Financing FHA,VA,Conventional,Cash
Special Listing Condition Standard
Pets Allowed Cats OK, Dogs OK, Number Limit, Size/Weight Restriction
Read Less


REALTOR® | License ID: NJ. 1751199 PA. RS353263
+1(856) 985-8900 | cesooy@gmail.com



