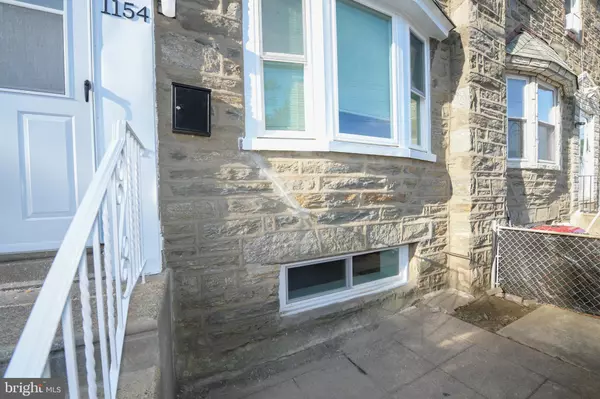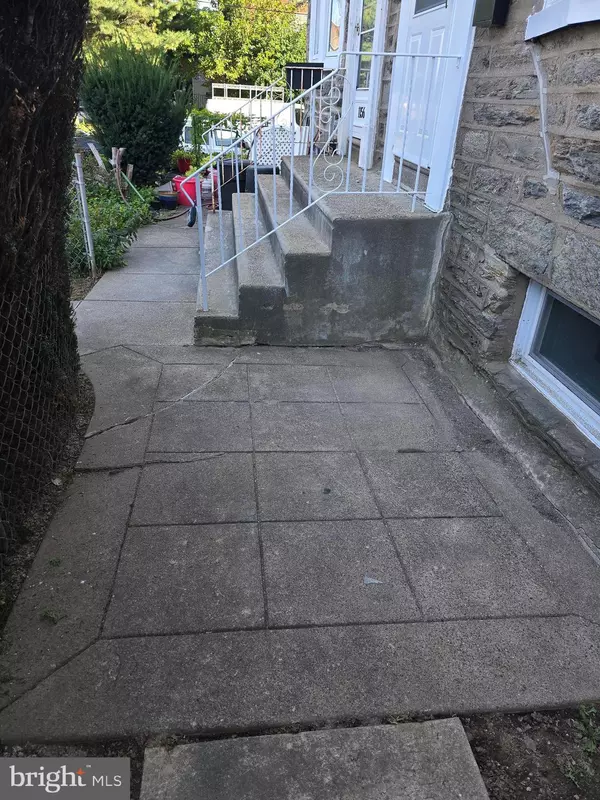Bought with Lewis Fana Vargas • KW Empower
For more information regarding the value of a property, please contact us for a free consultation.
1154 DEVEREAUX AVE Philadelphia, PA 19111
Want to know what your home might be worth? Contact us for a FREE valuation!

Our team is ready to help you sell your home for the highest possible price ASAP
Key Details
Sold Price $275,000
Property Type Townhouse
Sub Type Interior Row/Townhouse
Listing Status Sold
Purchase Type For Sale
Square Footage 1,418 sqft
Price per Sqft $193
Subdivision Castor Gardens
MLS Listing ID PAPH2545238
Sold Date 11/21/25
Style Straight Thru
Bedrooms 3
Full Baths 1
Half Baths 1
HOA Y/N N
Abv Grd Liv Area 1,418
Year Built 1939
Available Date 2025-10-08
Annual Tax Amount $2,995
Tax Year 2025
Lot Size 1,484 Sqft
Acres 0.03
Lot Dimensions 18.00 x 82.00
Property Sub-Type Interior Row/Townhouse
Source BRIGHT
Property Description
Submit your BEST offers by 10 PM on Wednesday 10/15/2025. Please allow 24-48 hours for a response.
Welcome to 1154 Devereaux Ave, Philadelphia, PA 19111. A Stunning, Fully Renovated Home Ready for Its New Owner! Step into this absolutely beautiful, completely remodeled home where almost everything inside is brand new! Freshly painted throughout with all-new windows and doors, this home is move-in ready and waiting for you. Enjoy the charming curb appeal with a fenced-in front yard, private front patio, and lush 6-foot evergreens providing natural privacy. Inside, you'll be captivated by the open-concept layout, seamlessly connecting the spacious living room, dining area, and kitchen. The extra-large living room features a new bow window, laminate flooring, and recessed lighting—perfect for entertaining or relaxing in style. The modern kitchen is a chef's dream, showcasing: Granite countertops, Stainless steel appliances, Soft-close cabinetry, Built-in microwave and dishwasher, a Breakfast bar ideal for casual dining or morning coffee. Upstairs, you'll find three generously sized bedrooms, all with brand-new carpeting and ample closet space. The fully renovated hall bathroom features a 4-piece layout, new skylight, and contemporary finishes. The finished basement adds even more value with a cozy family room with front-facing window with a view of the front entrance, A versatile recreational/bonus room connected to the laundry area, A partial garage for storage, A convenient powder room, Private rear exit leading to your designated parking area. There is absolutely nothing to do but move in and enjoy your new home! Don't miss your chance to own this turnkey property in a fantastic location.
Location
State PA
County Philadelphia
Area 19111 (19111)
Zoning RSA5
Rooms
Other Rooms Family Room, Laundry, Recreation Room, Storage Room
Basement Fully Finished, Outside Entrance, Poured Concrete, Rear Entrance, Windows
Interior
Hot Water Natural Gas
Heating Hot Water
Cooling None
Fireplace N
Heat Source Natural Gas
Exterior
Water Access N
Accessibility None
Garage N
Building
Story 2
Foundation Concrete Perimeter, Brick/Mortar
Above Ground Finished SqFt 1418
Sewer Public Sewer
Water Public
Architectural Style Straight Thru
Level or Stories 2
Additional Building Above Grade, Below Grade
New Construction N
Schools
School District Philadelphia City
Others
Senior Community No
Tax ID 531006100
Ownership Fee Simple
SqFt Source 1418
Acceptable Financing Cash, Conventional, FHA, VA
Listing Terms Cash, Conventional, FHA, VA
Financing Cash,Conventional,FHA,VA
Special Listing Condition Standard
Read Less


REALTOR® | License ID: NJ. 1751199 PA. RS353263
+1(856) 985-8900 | cesooy@gmail.com



