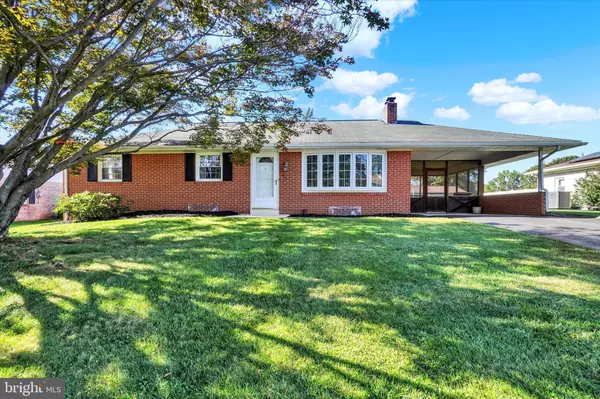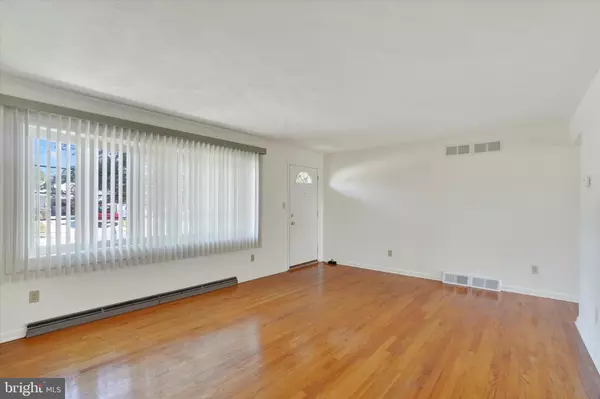Bought with Jessica Thompson • Iron Valley Real Estate of Lancaster
For more information regarding the value of a property, please contact us for a free consultation.
210 S 5TH ST Mount Wolf, PA 17347
Want to know what your home might be worth? Contact us for a FREE valuation!

Our team is ready to help you sell your home for the highest possible price ASAP
Key Details
Sold Price $285,000
Property Type Single Family Home
Sub Type Detached
Listing Status Sold
Purchase Type For Sale
Square Footage 1,764 sqft
Price per Sqft $161
Subdivision Mt Wolf Boro
MLS Listing ID PAYK2090288
Sold Date 11/17/25
Style Ranch/Rambler
Bedrooms 3
Full Baths 1
Half Baths 1
HOA Y/N N
Abv Grd Liv Area 1,176
Year Built 1960
Available Date 2025-09-25
Annual Tax Amount $4,093
Tax Year 2025
Lot Size 0.276 Acres
Acres 0.28
Property Sub-Type Detached
Source BRIGHT
Property Description
New to the market! Solid brick Rancher in quiet and convenient location. This 3 bedroom 1.5 bath home has been well maintained and features updated HVAC and replacement windows. The main level boasts hardwood flooring and a large eat-in kitchen. A cozy screened porch overlooks the large, level backyard. The lower level has a stairwell to the backyard and includes a finished family room with wood burning fireplace. Recent upgrades include a basement water proofing system and family room vinyl flooring. This home is USDA eligible for 100% financing and would make a fantastic starter home with affordable annual taxes. Mt Wolf is a well established neighborhood with easy access to I-83 and walking distance to schools and parks. Call today to schedule a private tour and call this place home !
Location
State PA
County York
Area Mt Wolf Boro (15277)
Zoning RESIDENTIAL
Direction East
Rooms
Other Rooms Living Room, Bedroom 2, Bedroom 3, Kitchen, Family Room, Bedroom 1, Utility Room
Basement Heated, Outside Entrance, Partially Finished, Poured Concrete, Rear Entrance, Sump Pump, Walkout Stairs, Water Proofing System, Windows
Main Level Bedrooms 3
Interior
Hot Water Natural Gas
Heating Forced Air
Cooling Central A/C
Flooring Wood
Fireplaces Number 1
Fireplace Y
Heat Source Natural Gas
Exterior
Garage Spaces 1.0
Water Access N
Roof Type Asphalt
Accessibility None
Total Parking Spaces 1
Garage N
Building
Story 1
Foundation Block
Above Ground Finished SqFt 1176
Sewer Public Sewer
Water Public
Architectural Style Ranch/Rambler
Level or Stories 1
Additional Building Above Grade, Below Grade
New Construction N
Schools
School District Northeastern York
Others
Senior Community No
Tax ID 77-000-01-0221-00-00000
Ownership Fee Simple
SqFt Source 1764
Acceptable Financing Cash, Conventional, FHA, VA, USDA
Listing Terms Cash, Conventional, FHA, VA, USDA
Financing Cash,Conventional,FHA,VA,USDA
Special Listing Condition Standard
Read Less


REALTOR® | License ID: NJ. 1751199 PA. RS353263
+1(856) 985-8900 | cesooy@gmail.com



