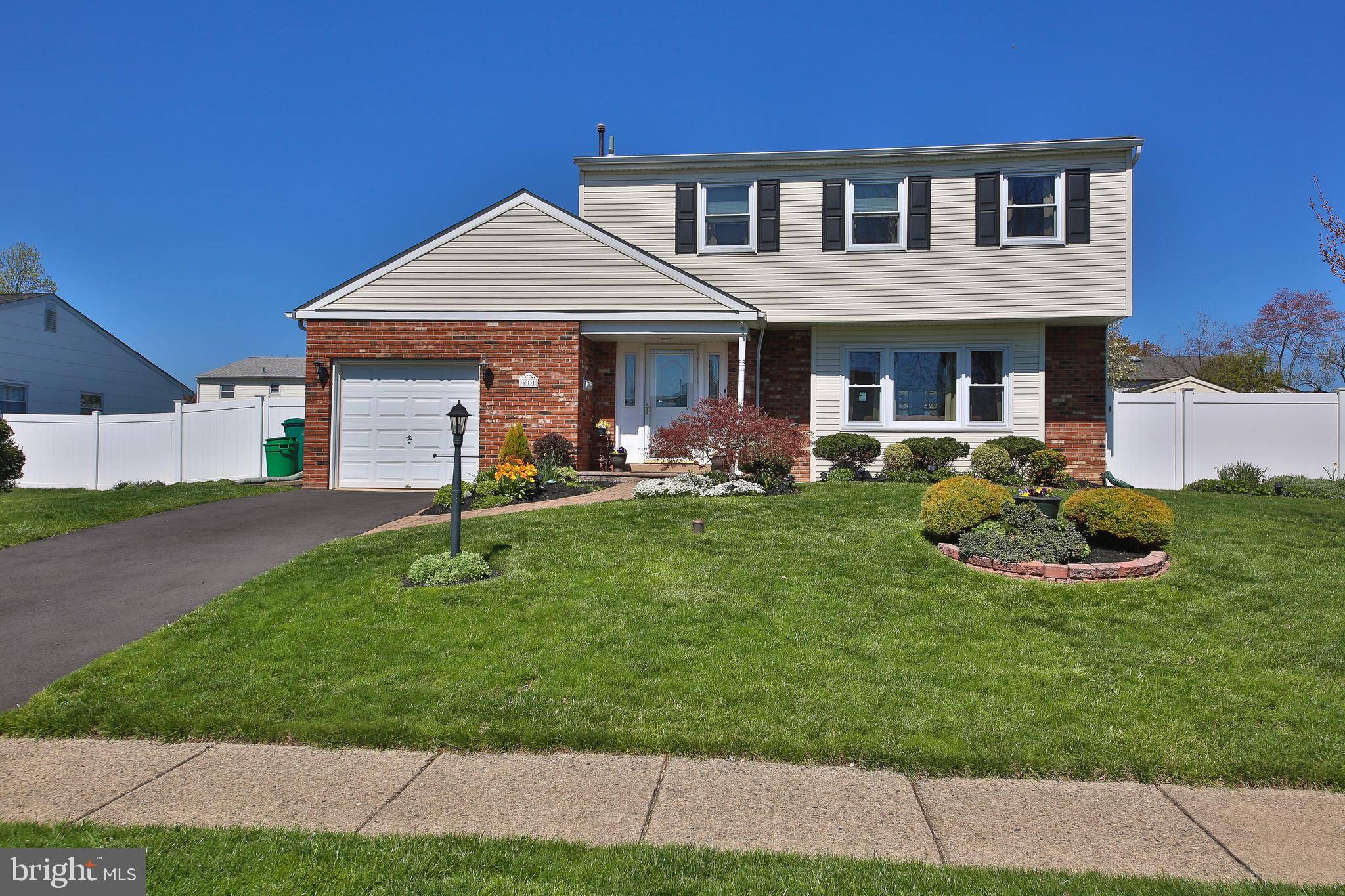Bought with Andrew R Stimpfle • Iron Valley Real Estate of Lehigh Valley
For more information regarding the value of a property, please contact us for a free consultation.
511 EHRET RD Fairless Hills, PA 19030
Want to know what your home might be worth? Contact us for a FREE valuation!

Our team is ready to help you sell your home for the highest possible price ASAP
Key Details
Sold Price $490,000
Property Type Single Family Home
Sub Type Detached
Listing Status Sold
Purchase Type For Sale
Square Footage 1,920 sqft
Price per Sqft $255
Subdivision Drexelwood
MLS Listing ID PABU2092584
Sold Date 05/16/25
Style Colonial
Bedrooms 4
Full Baths 2
Half Baths 1
HOA Y/N N
Abv Grd Liv Area 1,920
Year Built 1971
Available Date 2025-04-25
Annual Tax Amount $6,498
Tax Year 2025
Lot Size 8,000 Sqft
Acres 0.18
Lot Dimensions 80.00 x 100.00
Property Sub-Type Detached
Source BRIGHT
Property Description
Discover your perfect retreat in the sought-after Drexelwood neighborhood! This meticulously maintained 4-bedroom, 2.5-bathroom single-family home blends classic charm with modern upgrades. A welcoming paver entrance, framed by beautifully landscaped gardens, sets the tone for this inviting residence. Step inside to a light-filled first floor featuring a spacious living room with oversized windows, an elegant dining room (both with finished hardwoods underneath carpet), and a large eat-in kitchen. The cozy family room off the kitchen, complete with a charming wood burning fireplace with gas logs, flows seamlessly to a private backyard oasis—featuring a new covered patio, vinyl privacy fencing, and vibrant perennials.
Upstairs, find four generously sized bedrooms, including a luxurious master suite with ample closet space and an en-suite bathroom. The remodeled hall bathroom serves the remaining bedrooms, all showcasing newly finished hardwood floors (with hardwood extending beneath carpets in master suite). The one-car garage offers extra storage, and a house generator electric hook-up to provide peace of mind. Recent upgrades include a newer roof, windows, and siding for enhanced efficiency and curb appeal.
Location
State PA
County Bucks
Area Bristol Twp (10105)
Zoning R2
Rooms
Other Rooms Living Room, Dining Room, Primary Bedroom, Bedroom 2, Bedroom 3, Bedroom 4, Kitchen, Family Room, Laundry, Bathroom 2, Primary Bathroom, Half Bath
Interior
Interior Features Kitchen - Eat-In
Hot Water Natural Gas
Heating Forced Air
Cooling Central A/C
Flooring Hardwood, Carpet, Ceramic Tile
Fireplaces Number 1
Fireplace Y
Heat Source Natural Gas
Laundry Upper Floor
Exterior
Parking Features Garage - Front Entry, Inside Access
Garage Spaces 1.0
Utilities Available Under Ground
Water Access N
Roof Type Shingle,Pitched
Accessibility None
Attached Garage 1
Total Parking Spaces 1
Garage Y
Building
Story 2
Foundation Block, Slab
Sewer Public Sewer
Water Public
Architectural Style Colonial
Level or Stories 2
Additional Building Above Grade, Below Grade
New Construction N
Schools
High Schools Truman Senior
School District Bristol Township
Others
Senior Community No
Tax ID 05-047-099
Ownership Fee Simple
SqFt Source Assessor
Acceptable Financing Cash, Conventional, FHA, VA
Listing Terms Cash, Conventional, FHA, VA
Financing Cash,Conventional,FHA,VA
Special Listing Condition Standard
Read Less

REALTOR® | License ID: NJ. 1751199 PA. RS353263
+1(856) 985-8900 | cesooy@gmail.com



