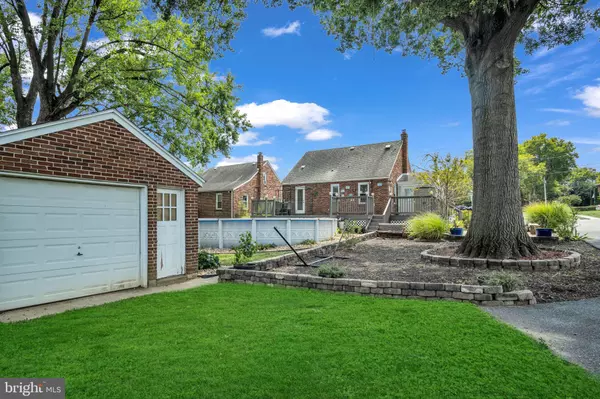For more information regarding the value of a property, please contact us for a free consultation.
1803 E WALLACE ST York, PA 17402
Want to know what your home might be worth? Contact us for a FREE valuation!

Our team is ready to help you sell your home for the highest possible price ASAP
Key Details
Sold Price $275,000
Property Type Single Family Home
Sub Type Detached
Listing Status Sold
Purchase Type For Sale
Square Footage 1,689 sqft
Price per Sqft $162
Subdivision East York
MLS Listing ID PAYK2067210
Sold Date 11/29/24
Style Cape Cod
Bedrooms 3
Full Baths 1
HOA Y/N N
Abv Grd Liv Area 1,209
Originating Board BRIGHT
Year Built 1949
Annual Tax Amount $3,732
Tax Year 2024
Lot Size 6,098 Sqft
Acres 0.14
Property Description
**Ask about the possibility of assuming the current owner's mortgage at a 3.375% interest rate!** Welcome to this beautifully updated Cape Cod home, where classic charm meets modern convenience. This 3-bedroom, 1-bathroom gem features stunning bamboo floors, hardwood flooring, and ceramic tile, paired with stylish modern paint colors and elegant wall trim accents that create a warm, inviting atmosphere.
The main level offers two cozy bedrooms and a full bathroom, perfect for single-level living. The kitchen flows seamlessly into a bright and airy sunroom, ideal for enjoying your morning coffee. Step outside onto the updated deck and you'll find a refreshing pool area—a perfect spot for summer relaxation and entertaining.
The 2nd-floor bedroom is a spacious retreat, boasting an abundance of closet space and built-ins for all your storage needs. The partially finished basement provides additional living space, with plenty of lighting and custom built-ins that make it ideal for a family room, home office, or hobby area.
A detached one-car garage offers parking and extra storage, rounding out this home's impressive list of features. Don't miss the opportunity to own this move-in-ready property, where every detail has been thoughtfully updated for modern living.
Location
State PA
County York
Area Springettsbury Twp (15246)
Zoning R-7
Rooms
Other Rooms Living Room, Dining Room, Bedroom 2, Kitchen, Bedroom 1, Other
Basement Full
Main Level Bedrooms 2
Interior
Hot Water Natural Gas
Heating Forced Air
Cooling Central A/C
Heat Source Natural Gas
Exterior
Parking Features Additional Storage Area
Garage Spaces 1.0
Water Access N
Accessibility 2+ Access Exits
Total Parking Spaces 1
Garage Y
Building
Story 1.5
Foundation Permanent
Sewer Public Sewer
Water Public
Architectural Style Cape Cod
Level or Stories 1.5
Additional Building Above Grade, Below Grade
New Construction N
Schools
High Schools York Suburban
School District York Suburban
Others
Senior Community No
Tax ID 46-000-01-0341-00-00000
Ownership Fee Simple
SqFt Source Estimated
Acceptable Financing Cash, Conventional, FHA, VA
Listing Terms Cash, Conventional, FHA, VA
Financing Cash,Conventional,FHA,VA
Special Listing Condition Standard
Read Less

Bought with Cynthia A Folckemer • Coldwell Banker Realty
GET MORE INFORMATION




