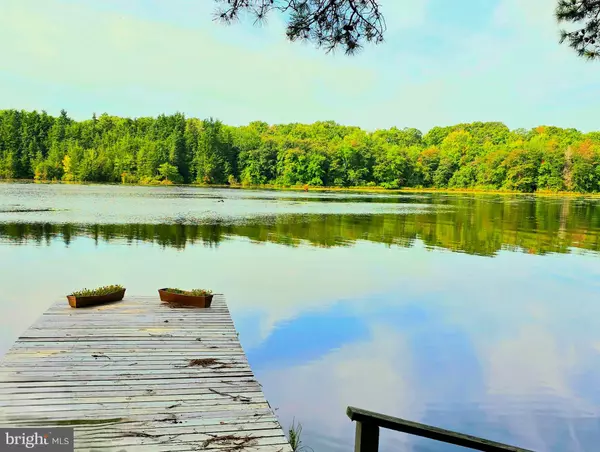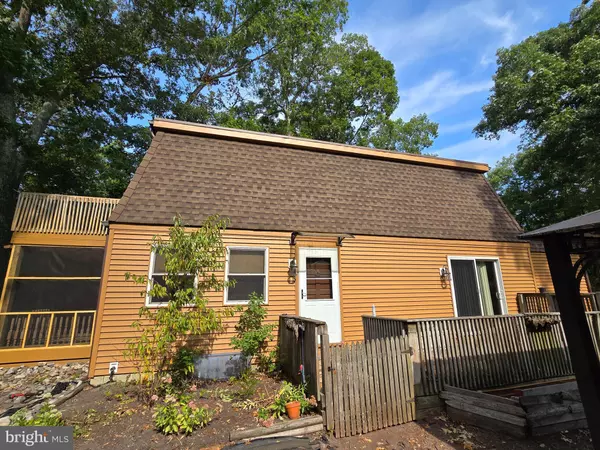For more information regarding the value of a property, please contact us for a free consultation.
616 SW LAKESHORE DR Millville, NJ 08332
Want to know what your home might be worth? Contact us for a FREE valuation!

Our team is ready to help you sell your home for the highest possible price ASAP
Key Details
Sold Price $290,000
Property Type Single Family Home
Sub Type Detached
Listing Status Sold
Purchase Type For Sale
Square Footage 1,824 sqft
Price per Sqft $158
Subdivision Millville
MLS Listing ID NJCB2020008
Sold Date 11/26/24
Style Dutch
Bedrooms 3
Full Baths 2
Half Baths 1
HOA Y/N N
Abv Grd Liv Area 1,824
Originating Board BRIGHT
Year Built 1976
Annual Tax Amount $4,888
Tax Year 2023
Lot Dimensions 61.00 x 0.00
Property Description
You do not want to miss the opportunity to own this well maintained picturesque lakefront home. This home offers specular water view from the oversized glass living room doors. Screened in porch off the living room extends your square footage during fair weather months. Enjoy your morning coffee while watching the sun rise from second story oversized balcony off the primary bedroom. The home features updated HVAC gas heating; however, if you prefer the warmth of a traditional wood fire than you can build one in the living room brick fireplace or the primary bedroom rock fire place. Updated kitchen with stainless steel appliances. Formal dining room with glass door leading to deck. Yard features fruit trees and several raised beds full of vegetables, herbs, and spices. Brick floored greenhouse extends your growing season. Shed offers additional refrigerator for food storage. Full basement with interior access and shelving for storing your freshly grown and preserved vegetables and herbs. Private dock and lake access for fishing, boating, and swimming. Handicap ramp provides access to back door of home. Inside back door you will find a wheel chair accessible bonus room featuring three piece bathroom fixtures.
Location
State NJ
County Cumberland
Area Millville City (20610)
Zoning SINGLE
Rooms
Basement Interior Access, Shelving, Windows
Interior
Interior Features Ceiling Fan(s), Floor Plan - Traditional, Formal/Separate Dining Room, Kitchen - Galley, Recessed Lighting, Skylight(s), Stove - Wood, Studio, Walk-in Closet(s), Water Treat System, Wood Floors, Other, Window Treatments, Pantry
Hot Water Electric
Heating Central
Cooling Central A/C
Flooring Engineered Wood, Hardwood, Laminate Plank, Luxury Vinyl Plank, Solid Hardwood, Vinyl
Fireplaces Number 2
Fireplaces Type Brick, Stone, Insert
Equipment Dryer - Front Loading, Energy Efficient Appliances, Extra Refrigerator/Freezer, ENERGY STAR Refrigerator, ENERGY STAR Clothes Washer, Oven/Range - Gas, Oven - Self Cleaning, Refrigerator, Stainless Steel Appliances, Stove, Washer - Front Loading, Washer/Dryer Stacked, Washer/Dryer Hookups Only, Water Heater
Furnishings No
Fireplace Y
Window Features Green House,Insulated,Screens
Appliance Dryer - Front Loading, Energy Efficient Appliances, Extra Refrigerator/Freezer, ENERGY STAR Refrigerator, ENERGY STAR Clothes Washer, Oven/Range - Gas, Oven - Self Cleaning, Refrigerator, Stainless Steel Appliances, Stove, Washer - Front Loading, Washer/Dryer Stacked, Washer/Dryer Hookups Only, Water Heater
Heat Source Natural Gas
Laundry Main Floor, Basement, Upper Floor
Exterior
Exterior Feature Deck(s), Balcony, Porch(es), Enclosed, Screened
Fence Chain Link
Amenities Available Lake, Meeting Room, Picnic Area, Recreational Center, Water/Lake Privileges
Waterfront Description Private Dock Site
Water Access Y
Water Access Desc Canoe/Kayak,Fishing Allowed,Personal Watercraft (PWC),Private Access,Swimming Allowed
View Garden/Lawn, Lake, Water, Trees/Woods
Roof Type Architectural Shingle,Flat
Accessibility Level Entry - Main, Other Bath Mod, Ramp - Main Level, Wheelchair Mod, Other
Porch Deck(s), Balcony, Porch(es), Enclosed, Screened
Garage N
Building
Lot Description Additional Lot(s), Bulkheaded, Fishing Available, Front Yard, Irregular, Partly Wooded, Private, SideYard(s), Rural
Story 2
Foundation Block
Sewer Private Sewer
Water Private
Architectural Style Dutch
Level or Stories 2
Additional Building Above Grade, Below Grade
Structure Type Dry Wall,Masonry,Other
New Construction N
Schools
Elementary Schools Millville Area
Middle Schools Lakeside M.S.
High Schools Millville Senior H.S.
School District Millville Area
Others
HOA Fee Include Water
Senior Community No
Tax ID 10-00195-03089
Ownership Fee Simple
SqFt Source Estimated
Acceptable Financing Cash, Conventional
Horse Property N
Listing Terms Cash, Conventional
Financing Cash,Conventional
Special Listing Condition Standard
Read Less

Bought with Linda Scheman • Ashton Realty
GET MORE INFORMATION




