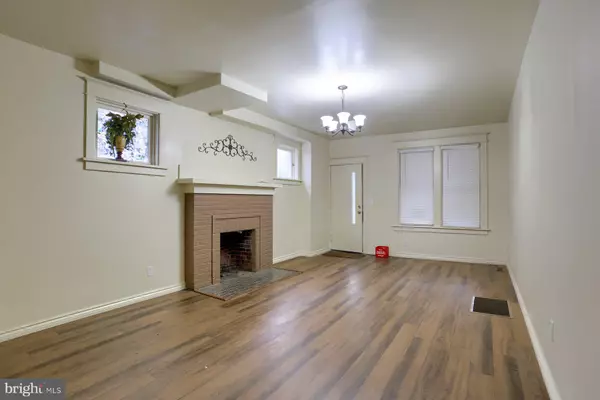For more information regarding the value of a property, please contact us for a free consultation.
2024 CHESTNUT ST Harrisburg, PA 17104
Want to know what your home might be worth? Contact us for a FREE valuation!

Our team is ready to help you sell your home for the highest possible price ASAP
Key Details
Sold Price $161,000
Property Type Single Family Home
Sub Type Twin/Semi-Detached
Listing Status Sold
Purchase Type For Sale
Square Footage 1,888 sqft
Price per Sqft $85
Subdivision Allison Hill
MLS Listing ID PADA2038780
Sold Date 11/21/24
Style Traditional
Bedrooms 5
Full Baths 1
HOA Y/N N
Abv Grd Liv Area 1,888
Originating Board BRIGHT
Year Built 1926
Annual Tax Amount $2,348
Tax Year 2024
Lot Size 1,742 Sqft
Acres 0.04
Property Description
Comfort and convenience describes this 5 bedroom, 1 bath home perfectly located near schools, stores and public transportation. This home features vinyl plank flooring and stylish updates throughout. The living room is the perfect room to entertain featuring a lovely wood burning fireplace. Continue into the oversize eat-in kitchen with updated stainless steel appliances, custom cabinets, durable countertops and recess lighting creating the perfect space for cooking and entertaining. Upstairs are five spacious bedrooms including a cheerful owners suite and bathroom. Home has updated gas furnace and hot water heater to keep you comfortable throughout the winter months. There is a private rear yard that provides another gathering spot for you and your guest to relax in.
Location
State PA
County Dauphin
Area City Of Harrisburg (14001)
Zoning RESIDENTIAL
Direction Southeast
Rooms
Other Rooms Living Room, Bedroom 2, Bedroom 3, Bedroom 4, Bedroom 5, Kitchen, Bedroom 1, Bathroom 1
Basement Unfinished
Interior
Interior Features Carpet, Ceiling Fan(s), Combination Kitchen/Dining, Curved Staircase, Window Treatments
Hot Water Natural Gas
Cooling None
Flooring Luxury Vinyl Plank
Fireplaces Number 1
Equipment Built-In Microwave, ENERGY STAR Refrigerator, Oven/Range - Electric, Oven/Range - Gas, Refrigerator, Stainless Steel Appliances
Furnishings No
Fireplace Y
Window Features Double Hung
Appliance Built-In Microwave, ENERGY STAR Refrigerator, Oven/Range - Electric, Oven/Range - Gas, Refrigerator, Stainless Steel Appliances
Heat Source Natural Gas
Exterior
Fence Wood
Utilities Available Cable TV, Phone Available, Natural Gas Available, Sewer Available, Water Available, Electric Available
Water Access N
View City
Roof Type Architectural Shingle
Accessibility None
Garage N
Building
Lot Description Private
Story 3
Foundation Concrete Perimeter
Sewer Public Sewer
Water Public
Architectural Style Traditional
Level or Stories 3
Additional Building Above Grade, Below Grade
Structure Type Dry Wall
New Construction N
Schools
Elementary Schools Melrose Elementary School
Middle Schools Rowland Academy
High Schools Harrisburg High School
School District Harrisburg City
Others
Pets Allowed Y
Senior Community No
Tax ID 09-080-036-000-0000
Ownership Fee Simple
SqFt Source Assessor
Acceptable Financing Cash, Conventional, FHA, PHFA, VA
Horse Property N
Listing Terms Cash, Conventional, FHA, PHFA, VA
Financing Cash,Conventional,FHA,PHFA,VA
Special Listing Condition Standard
Pets Allowed No Pet Restrictions
Read Less

Bought with TIGIST DESSALEGN • Better Homes and Gardens Real Estate Capital Area
GET MORE INFORMATION




