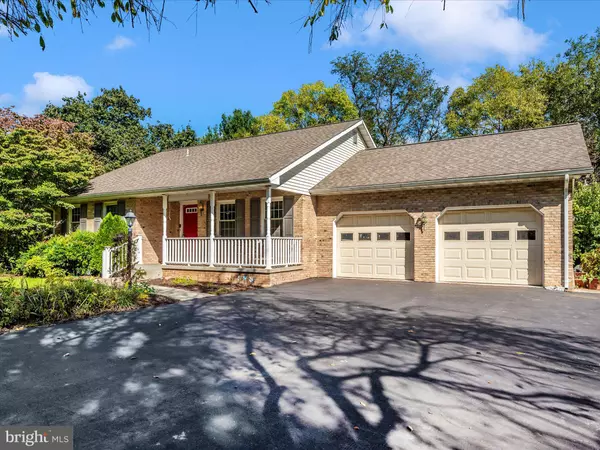For more information regarding the value of a property, please contact us for a free consultation.
8009 RUNNYMEADE DR Frederick, MD 21702
Want to know what your home might be worth? Contact us for a FREE valuation!

Our team is ready to help you sell your home for the highest possible price ASAP
Key Details
Sold Price $525,000
Property Type Single Family Home
Sub Type Detached
Listing Status Sold
Purchase Type For Sale
Square Footage 2,684 sqft
Price per Sqft $195
Subdivision Clover Hill
MLS Listing ID MDFR2053888
Sold Date 11/20/24
Style Ranch/Rambler
Bedrooms 3
Full Baths 2
Half Baths 1
HOA Fees $45/ann
HOA Y/N Y
Abv Grd Liv Area 1,984
Originating Board BRIGHT
Year Built 1989
Annual Tax Amount $4,725
Tax Year 2024
Lot Size 0.470 Acres
Acres 0.47
Property Description
Professional Pictures and Floorplan will be added before active status. VERY LARGE (1984 square feet just on the main level), all brick ranch on .47 acre lot has a wonderful back yard with mature landscaping. There is also a brick and a concrete patio. Home is priced with the likelihood of redecorating. However, it is in good condition! The home has a newer architectural shingle roof, and also a newer (2023) gas furnace with central air conditioning. The Primary Suite includes a private bath with Jacuzzi tub and separate shower. The basement is finished with a family room and half bath. The Bilco exit (covered areaway with stairs) provides exterior access to the basement. There is additional area that can be finished, presently a workshop. Clover Hill is just outside the City Limits of Frederick, but is very convenient to Frederick Community College, Medical, Shopping etc, with NO CITY TAXES. The Clover Hill community features a Pool and Parkland, the HOA is optional $540 year, but includes the Pool and Trash service. There are protective Covenants. Clover Hill is one of the most desirable communities in Frederick, come see this wonderful home!
Location
State MD
County Frederick
Zoning R
Rooms
Other Rooms Recreation Room, Workshop
Basement Walkout Stairs, Workshop, Improved
Main Level Bedrooms 3
Interior
Interior Features Bathroom - Soaking Tub, Breakfast Area, Entry Level Bedroom, Family Room Off Kitchen, Formal/Separate Dining Room, Kitchen - Eat-In, Kitchen - Table Space, Primary Bath(s), Bathroom - Jetted Tub
Hot Water Natural Gas
Heating Forced Air
Cooling Central A/C
Fireplaces Number 1
Fireplaces Type Brick
Equipment Built-In Microwave, Dishwasher, Dryer, Exhaust Fan, Refrigerator, Washer, Water Heater, Stove
Fireplace Y
Appliance Built-In Microwave, Dishwasher, Dryer, Exhaust Fan, Refrigerator, Washer, Water Heater, Stove
Heat Source Natural Gas
Exterior
Exterior Feature Patio(s), Porch(es)
Garage Garage - Front Entry, Garage Door Opener
Garage Spaces 2.0
Utilities Available Natural Gas Available, Electric Available
Amenities Available Common Grounds, Pool - Outdoor
Water Access N
Roof Type Architectural Shingle
Accessibility Other
Porch Patio(s), Porch(es)
Attached Garage 2
Total Parking Spaces 2
Garage Y
Building
Lot Description Landscaping, Level
Story 2
Foundation Concrete Perimeter
Sewer Public Sewer
Water Well
Architectural Style Ranch/Rambler
Level or Stories 2
Additional Building Above Grade, Below Grade
New Construction N
Schools
Elementary Schools Yellow Springs
Middle Schools Monocacy
High Schools Governor Thomas Johnson
School District Frederick County Public Schools
Others
HOA Fee Include Pool(s),Trash,Common Area Maintenance
Senior Community No
Tax ID 1121419699
Ownership Fee Simple
SqFt Source Assessor
Special Listing Condition Standard
Read Less

Bought with France E Montes • Realty Advantage of Maryland LLC
GET MORE INFORMATION




