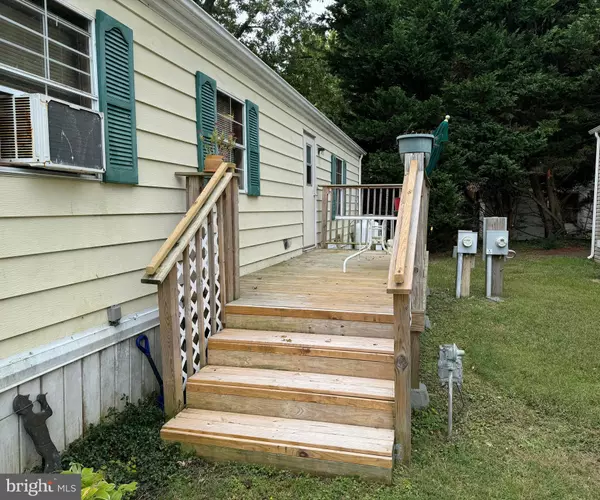For more information regarding the value of a property, please contact us for a free consultation.
17588 EBB TIDE DR #F-6 Lewes, DE 19958
Want to know what your home might be worth? Contact us for a FREE valuation!

Our team is ready to help you sell your home for the highest possible price ASAP
Key Details
Sold Price $40,000
Property Type Manufactured Home
Sub Type Manufactured
Listing Status Sold
Purchase Type For Sale
Square Footage 980 sqft
Price per Sqft $40
Subdivision Whispering Pine Mhp
MLS Listing ID DESU2071984
Sold Date 11/13/24
Style Other
Bedrooms 3
Full Baths 2
HOA Y/N N
Abv Grd Liv Area 980
Originating Board BRIGHT
Land Lease Amount 611.0
Land Lease Frequency Monthly
Year Built 1981
Annual Tax Amount $352
Tax Year 2024
Lot Size 3,484 Sqft
Acres 0.08
Property Description
Just under 5 miles to the sands of Lewes Beach, this home is priced with a handy individual in mind. Bring your tools, talents, and your imagination to make this affordable property your beach get-a-way or permanent home. This home offers 3 bedrooms with the desirable split floor plan putting 2 bedrooms and a bath towards the front and the owners bedroom and private bath at the back of the home. There is a 10'x20' enclosed porch on one side and a nice deck on the other side for your evening grilling time. Community pool and playground are just a short distance away. Property is being sold "AS IS". Central air runs (per owner) but does not cool enough. The reasonable monthly land rent includes use of community pool, playground area, trash/recycle, grass cutting and snow removal. Interested Buyer will need to make application with the community. Closing costs to Buyer will include a 3.75% DMV transfer fee, a closing coordinator fee (estimated $400) and any pro-rated rent or utilities that may apply to the property.
Location
State DE
County Sussex
Area Lewes Rehoboth Hundred (31009)
Zoning TP
Rooms
Other Rooms Screened Porch
Main Level Bedrooms 3
Interior
Interior Features Bathroom - Stall Shower, Bathroom - Soaking Tub, Built-Ins, Carpet, Ceiling Fan(s), Combination Dining/Living
Hot Water Electric
Heating Forced Air
Cooling Window Unit(s)
Flooring Vinyl, Carpet
Equipment Dryer - Electric, Microwave, Oven/Range - Gas, Washer, Water Heater
Furnishings Yes
Fireplace N
Appliance Dryer - Electric, Microwave, Oven/Range - Gas, Washer, Water Heater
Heat Source Propane - Metered
Exterior
Exterior Feature Deck(s), Enclosed, Porch(es)
Garage Spaces 2.0
Water Access N
Roof Type Shingle
Street Surface Black Top
Accessibility 2+ Access Exits
Porch Deck(s), Enclosed, Porch(es)
Road Frontage Private
Total Parking Spaces 2
Garage N
Building
Story 1
Foundation Crawl Space, Pillar/Post/Pier
Sewer Public Septic
Water Public
Architectural Style Other
Level or Stories 1
Additional Building Above Grade, Below Grade
Structure Type Paneled Walls
New Construction N
Schools
School District Cape Henlopen
Others
Pets Allowed Y
Senior Community No
Tax ID 334-05.00-155.00-17368
Ownership Land Lease
SqFt Source Estimated
Acceptable Financing Cash, Other
Horse Property N
Listing Terms Cash, Other
Financing Cash,Other
Special Listing Condition Standard
Pets Allowed Cats OK, Dogs OK, Number Limit
Read Less

Bought with Gina Cockerille • Patterson-Schwartz-Rehoboth
GET MORE INFORMATION




