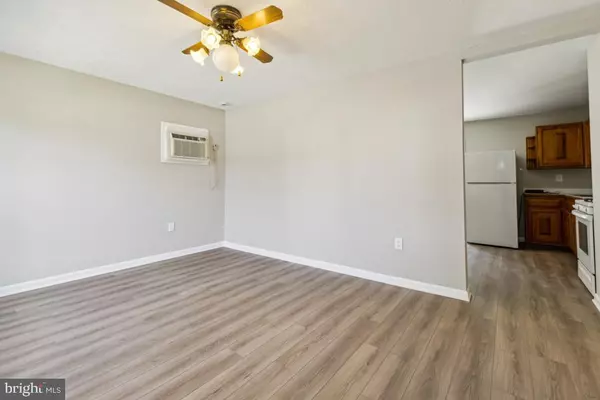For more information regarding the value of a property, please contact us for a free consultation.
15007 CONCORD DR Dale City, VA 22193
Want to know what your home might be worth? Contact us for a FREE valuation!

Our team is ready to help you sell your home for the highest possible price ASAP
Key Details
Sold Price $400,000
Property Type Single Family Home
Sub Type Detached
Listing Status Sold
Purchase Type For Sale
Square Footage 900 sqft
Price per Sqft $444
Subdivision Dale City
MLS Listing ID VAPW2078358
Sold Date 11/06/24
Style Ranch/Rambler
Bedrooms 3
Full Baths 1
HOA Y/N N
Abv Grd Liv Area 900
Originating Board BRIGHT
Year Built 1969
Annual Tax Amount $3,311
Tax Year 1996
Lot Size 10,010 Sqft
Acres 0.23
Property Description
This charming one-level home has been thoughtfully remodeled to offer modern comfort and style. Ideal for those seeking a convenient and low-maintenance living space, the home features an open, airy layout and significant updates throughout. This cozy 3 Bedroom, 1 Bath home awaits you. The bathroom has a stunning remodel with a spa affect and new vanity, new tub and ceramic tile flooring . The kitchen is large to encompass a table and equipped with brand-new, energy-efficient appliances, including a refrigerator, stove with new luxury vinyl flooring and paint. Kitchen opens to outdoor deck entertainment space through French doors that lead to 0.23 acre private backyard. Park in your private drive way and admire your well kept lawn and landscape. This home will provide comfort and charm to you and your family. Owner offering $5,000 AC improvement allowance. Don't Wait ....
Location
State VA
County Prince William
Zoning RESIDENTIAL
Rooms
Other Rooms Living Room, Primary Bedroom, Bedroom 2, Bedroom 3, Kitchen, Laundry, Utility Room, Bedroom 6
Main Level Bedrooms 3
Interior
Interior Features Kitchen - Table Space, Window Treatments, Floor Plan - Traditional
Hot Water Natural Gas
Heating Forced Air
Cooling Ceiling Fan(s), Window Unit(s)
Flooring Luxury Vinyl Plank
Equipment Disposal, Exhaust Fan, Icemaker, Oven/Range - Gas
Furnishings No
Fireplace N
Window Features Double Pane
Appliance Disposal, Exhaust Fan, Icemaker, Oven/Range - Gas
Heat Source Natural Gas
Laundry Main Floor
Exterior
Exterior Feature Deck(s)
Fence Rear
Utilities Available Cable TV Available
Water Access N
Accessibility None
Porch Deck(s)
Garage N
Building
Story 1
Foundation Slab
Sewer Public Sewer
Water Public
Architectural Style Ranch/Rambler
Level or Stories 1
Additional Building Above Grade
New Construction N
Schools
School District Prince William County Public Schools
Others
Senior Community No
Tax ID 8191-83-4564
Ownership Fee Simple
SqFt Source Estimated
Acceptable Financing Conventional, FHA, VA, VHDA, Other
Listing Terms Conventional, FHA, VA, VHDA, Other
Financing Conventional,FHA,VA,VHDA,Other
Special Listing Condition Standard
Read Less

Bought with gurneer kher • Century 21 Redwood Realty
GET MORE INFORMATION




