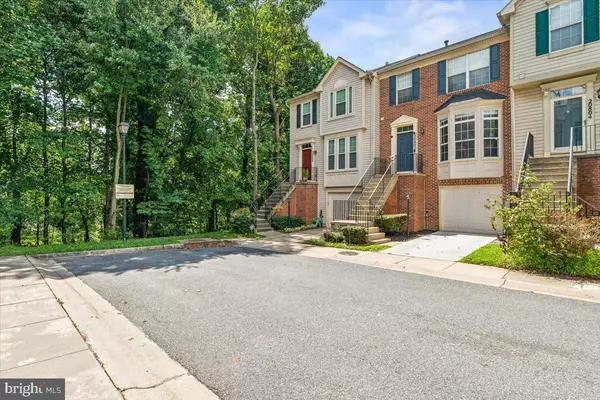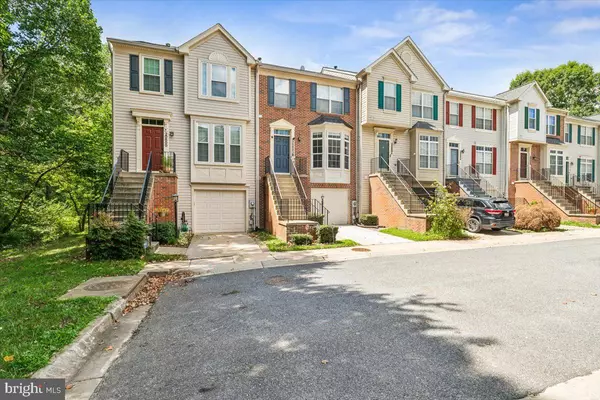For more information regarding the value of a property, please contact us for a free consultation.
20802 GAELIC CT #607 Germantown, MD 20874
Want to know what your home might be worth? Contact us for a FREE valuation!

Our team is ready to help you sell your home for the highest possible price ASAP
Key Details
Sold Price $510,000
Property Type Condo
Sub Type Condo/Co-op
Listing Status Sold
Purchase Type For Sale
Square Footage 2,160 sqft
Price per Sqft $236
Subdivision Cloverleaf
MLS Listing ID MDMC2142360
Sold Date 10/31/24
Style Colonial
Bedrooms 3
Full Baths 2
Half Baths 1
Condo Fees $140/mo
HOA Y/N N
Abv Grd Liv Area 2,160
Originating Board BRIGHT
Year Built 1996
Annual Tax Amount $4,955
Tax Year 2024
Lot Size 4,791 Sqft
Acres 0.11
Property Description
This stunning 3-bedroom, 2.5-bathroom townhouse boasts 2,160 square feet of modern living space. Recently updated and meticulously maintained, this home offers the perfect blend of comfort and convenience.
Key Features:
Spacious Layout: Enjoy a generous open floor plan with ample natural light.
Modern Updates: Brand new roof, HVAC system, water heater, reinforced driveway, luxury vinyl plank (LVP) flooring, fresh paint, and a new washer/dryer.
Gourmet Kitchen: Equipped with stainless steel appliances, perfect for culinary enthusiasts.
Outdoor Living: A freshly power-washed deck ideal for relaxation and entertaining.
Walkout Basement: Adds additional living space and potential for customization.
Prime Location: Minutes from I-270, Top Golf, shops, restaurants, grocery stores, and main commuter routes.
This home is truly move-in ready and offers a lifestyle of ease and sophistication. For a comprehensive list of updates and their timelines, please see the disclosures. Don’t miss out on this exceptional opportunity – schedule your tour today! Please see disclosures for more info in update timeframe.
Location
State MD
County Montgomery
Zoning R20
Rooms
Basement Walkout Level, Fully Finished
Interior
Interior Features Attic, Ceiling Fan(s), Combination Kitchen/Dining, Dining Area, Floor Plan - Open, Kitchen - Eat-In, Primary Bath(s), Walk-in Closet(s), Window Treatments
Hot Water Natural Gas
Heating Forced Air
Cooling Central A/C
Fireplaces Number 1
Fireplaces Type Gas/Propane
Equipment Built-In Microwave, Dishwasher, Disposal, Dryer, Exhaust Fan, Oven/Range - Electric, Range Hood, Refrigerator, Washer, Water Heater
Fireplace Y
Appliance Built-In Microwave, Dishwasher, Disposal, Dryer, Exhaust Fan, Oven/Range - Electric, Range Hood, Refrigerator, Washer, Water Heater
Heat Source Natural Gas
Laundry Lower Floor
Exterior
Parking Features Garage - Front Entry, Inside Access
Garage Spaces 2.0
Utilities Available Cable TV
Water Access N
Roof Type Architectural Shingle
Accessibility None
Attached Garage 1
Total Parking Spaces 2
Garage Y
Building
Story 3
Foundation Slab
Sewer Public Sewer
Water Public
Architectural Style Colonial
Level or Stories 3
Additional Building Above Grade, Below Grade
New Construction N
Schools
School District Montgomery County Public Schools
Others
Pets Allowed Y
Senior Community No
Tax ID 160203146713
Ownership Fee Simple
SqFt Source Estimated
Acceptable Financing Cash, Conventional, FHA, VA
Listing Terms Cash, Conventional, FHA, VA
Financing Cash,Conventional,FHA,VA
Special Listing Condition Standard
Pets Allowed No Pet Restrictions
Read Less

Bought with Maureen Sasse • Real Estate Innovations
GET MORE INFORMATION




