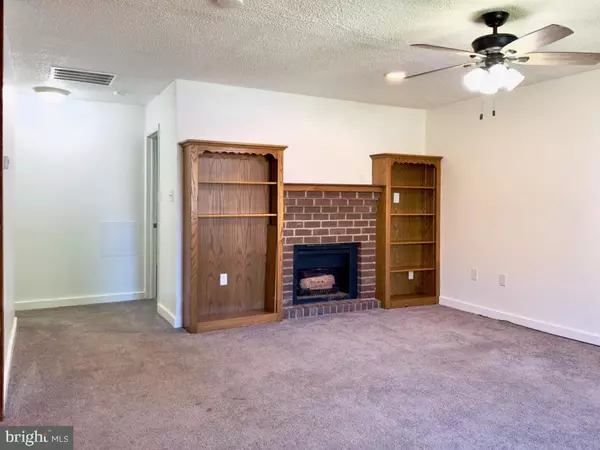For more information regarding the value of a property, please contact us for a free consultation.
329 GREENLAND DR Lancaster, PA 17602
Want to know what your home might be worth? Contact us for a FREE valuation!

Our team is ready to help you sell your home for the highest possible price ASAP
Key Details
Sold Price $259,000
Property Type Townhouse
Sub Type End of Row/Townhouse
Listing Status Sold
Purchase Type For Sale
Square Footage 1,225 sqft
Price per Sqft $211
Subdivision Dohner Farms
MLS Listing ID PALA2055972
Sold Date 10/14/24
Style Traditional,Ranch/Rambler
Bedrooms 2
Full Baths 2
HOA Fees $125/mo
HOA Y/N Y
Abv Grd Liv Area 1,225
Originating Board BRIGHT
Year Built 1976
Annual Tax Amount $2,188
Tax Year 2024
Lot Size 3,485 Sqft
Acres 0.08
Lot Dimensions 0.00 x 0.00
Property Description
Experience the beauty of fall in this charming end-of-row home, a rare opportunity for handicapped accessible single-floor living in this price range. You'll find this a prime location near a nearly endless list of shopping, dining and entertainment options, as well as excellent healthcare options. Inside the home, you'll find a seamless flow from the spacious kitchen to the inviting dining and living areas, ideal for everyday living as well as entertaining. This home features two bedrooms, each with a full bath, offering privacy and comfort for everyone. Enjoy your morning coffee on the porch, in a peaceful setting set back from bustle of the surrounding area. And, with maintenance tasks like mowing and shoveling taken care of, you can fully unwind and enjoy your wonderful home. Don't miss this opportunity while it's here!
Location
State PA
County Lancaster
Area East Lampeter Twp (10531)
Zoning R-113
Direction West
Rooms
Other Rooms Living Room, Primary Bedroom, Bedroom 2, Kitchen, Bedroom 1, Laundry, Bedroom 6, Bathroom 2, Bathroom 3, Attic, Primary Bathroom
Main Level Bedrooms 2
Interior
Interior Features Kitchen - Eat-In, Built-Ins
Hot Water Natural Gas
Heating Forced Air
Cooling Central A/C
Flooring Carpet, Vinyl
Fireplaces Number 1
Fireplaces Type Brick, Gas/Propane
Equipment Refrigerator, Dishwasher, Built-In Microwave, Oven/Range - Gas
Furnishings No
Fireplace Y
Window Features Double Hung,Double Pane,Vinyl Clad
Appliance Refrigerator, Dishwasher, Built-In Microwave, Oven/Range - Gas
Heat Source Natural Gas
Laundry Main Floor, Washer In Unit, Dryer In Unit
Exterior
Exterior Feature Porch(es)
Garage Spaces 2.0
Utilities Available Natural Gas Available, Electric Available
Amenities Available None
Water Access N
Roof Type Architectural Shingle
Street Surface Black Top
Accessibility 2+ Access Exits
Porch Porch(es)
Road Frontage Public
Total Parking Spaces 2
Garage N
Building
Lot Description Adjoins - Open Space, Level, Rear Yard
Story 1
Foundation Slab
Sewer Public Sewer
Water Public
Architectural Style Traditional, Ranch/Rambler
Level or Stories 1
Additional Building Above Grade, Below Grade
Structure Type Dry Wall
New Construction N
Schools
Elementary Schools Smoketown
Middle Schools Conestoga Valley
High Schools Conestoga Valley
School District Conestoga Valley
Others
Pets Allowed Y
HOA Fee Include Lawn Maintenance,Snow Removal,Trash
Senior Community No
Tax ID 310-10666-0-0000
Ownership Fee Simple
SqFt Source Assessor
Security Features Smoke Detector
Acceptable Financing Cash, Conventional, FHA, VA
Horse Property N
Listing Terms Cash, Conventional, FHA, VA
Financing Cash,Conventional,FHA,VA
Special Listing Condition Standard
Pets Description No Pet Restrictions
Read Less

Bought with Daniel F Parson • Keller Williams Elite
GET MORE INFORMATION




