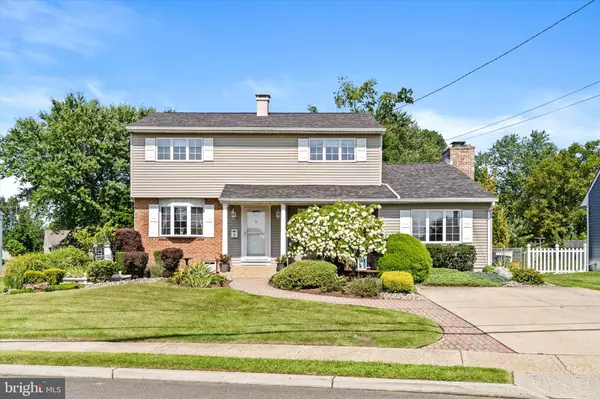For more information regarding the value of a property, please contact us for a free consultation.
26 ALBEMARLE RD Hamilton, NJ 08690
Want to know what your home might be worth? Contact us for a FREE valuation!

Our team is ready to help you sell your home for the highest possible price ASAP
Key Details
Sold Price $525,000
Property Type Single Family Home
Sub Type Detached
Listing Status Sold
Purchase Type For Sale
Square Footage 1,838 sqft
Price per Sqft $285
Subdivision Rolling Acres
MLS Listing ID NJME2047198
Sold Date 10/10/24
Style Colonial
Bedrooms 3
Full Baths 1
HOA Y/N N
Abv Grd Liv Area 1,838
Originating Board BRIGHT
Year Built 1960
Annual Tax Amount $8,779
Tax Year 2023
Lot Size 0.274 Acres
Acres 0.27
Lot Dimensions 77.00 x 155.00
Property Description
Gorgeous curb appeal and fantastic layout within this popular Hamilton Square neighborhood! 3 BR, 1.5 bath, 1,838 square feet! Enter by way of a beautiful paver walkway, into a nice sized foyer and classic layout of living room to the left w/ custom built-in cabinets. Handsome dining room to your right with an updated kitchen that has stainless steel appliances. Phenomenal space in the family room with over-sized brick fireplace, exposed wood beams and entry door to backyard. Upstairs are three spacious bedrooms. Primary bedroom w/ walk-in closet, ceiling fans and a full bathroom completes the upstairs. Partially finished basement - plenty of room for a play area, storage, laundry and workshop. This home features a new roof (spring 2024), new shed (spring 2024) and HVAC (fall 2021). Enjoy park-like setting out back with patio and well-planned perennial gardens! Centrally located near Route 130, I-95, I-195, I-295, The NJ Turnpike and just 10 minutes from the Hamilton Train Station! Don't miss this opportunity! *Professinal Photos coming shortly
Location
State NJ
County Mercer
Area Hamilton Twp (21103)
Zoning R7
Rooms
Other Rooms Living Room, Dining Room, Primary Bedroom, Bedroom 2, Bedroom 3, Kitchen, Family Room
Basement Full, Partially Finished
Interior
Hot Water Natural Gas
Heating Forced Air
Cooling Central A/C
Flooring Hardwood, Carpet
Fireplaces Number 1
Fireplaces Type Fireplace - Glass Doors, Wood
Fireplace Y
Heat Source Natural Gas
Laundry Basement
Exterior
Garage Spaces 2.0
Fence Fully
Water Access N
Roof Type Shingle
Accessibility None
Total Parking Spaces 2
Garage N
Building
Story 2
Foundation Concrete Perimeter
Sewer Public Sewer
Water Public
Architectural Style Colonial
Level or Stories 2
Additional Building Above Grade, Below Grade
New Construction N
Schools
Elementary Schools Alexander E.S.
Middle Schools Reynolds
High Schools Steinert
School District Hamilton Township
Others
Senior Community No
Tax ID 03-01962-00026
Ownership Fee Simple
SqFt Source Assessor
Special Listing Condition Standard
Read Less

Bought with Kimberly Storcella • BHHS Fox & Roach Hopewell Valley
GET MORE INFORMATION




