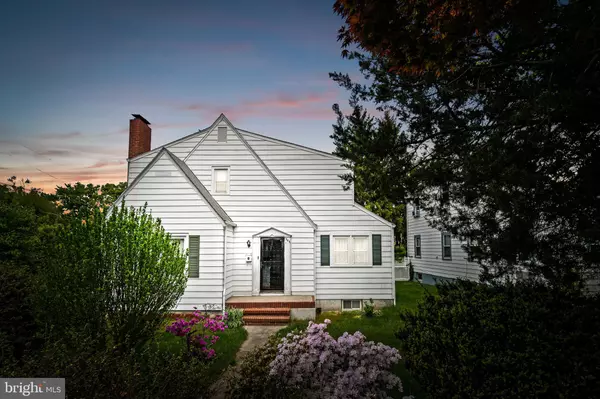For more information regarding the value of a property, please contact us for a free consultation.
556 PARKWAY AVE Ewing, NJ 08618
Want to know what your home might be worth? Contact us for a FREE valuation!

Our team is ready to help you sell your home for the highest possible price ASAP
Key Details
Sold Price $389,900
Property Type Single Family Home
Sub Type Detached
Listing Status Sold
Purchase Type For Sale
Square Footage 1,774 sqft
Price per Sqft $219
Subdivision Glendale
MLS Listing ID NJME2042156
Sold Date 09/19/24
Style Other
Bedrooms 3
Full Baths 2
Half Baths 2
HOA Y/N N
Abv Grd Liv Area 1,774
Originating Board BRIGHT
Year Built 1940
Annual Tax Amount $7,079
Tax Year 2023
Lot Size 0.259 Acres
Acres 0.26
Lot Dimensions 90.34 x 125.00
Property Description
Welcome to this spacious and inviting 3 bedroom home with 2 full bathrooms and 2 half baths. The open floor plan includes a sunroom off of the kitchen, perfect for enjoying your morning coffee or hosting dinner parties.
The finished basement features a half bath, offering additional living space for a home office, gym, or playroom. Outside, you'll find a fenced-in side yard, ideal for pets or outdoor entertaining.
A 1 car detached garage provides convenient parking and extra storage space. This amble size home has everything you need for comfortable living and entertaining.
Location
State NJ
County Mercer
Area Ewing Twp (21102)
Zoning RESIDENTIAL
Rooms
Basement Full, Fully Finished, Heated
Interior
Hot Water Natural Gas
Heating Forced Air
Cooling Central A/C
Fireplace N
Heat Source Natural Gas
Exterior
Garage Additional Storage Area
Garage Spaces 1.0
Water Access N
Accessibility 2+ Access Exits
Total Parking Spaces 1
Garage Y
Building
Story 3
Foundation Concrete Perimeter
Sewer Public Sewer
Water Public
Architectural Style Other
Level or Stories 3
Additional Building Above Grade, Below Grade
New Construction N
Schools
School District Ewing Township Public Schools
Others
Senior Community No
Tax ID 02-00287-00012
Ownership Fee Simple
SqFt Source Assessor
Special Listing Condition Standard
Read Less

Bought with Erin Nelson • EXP Realty, LLC
GET MORE INFORMATION




