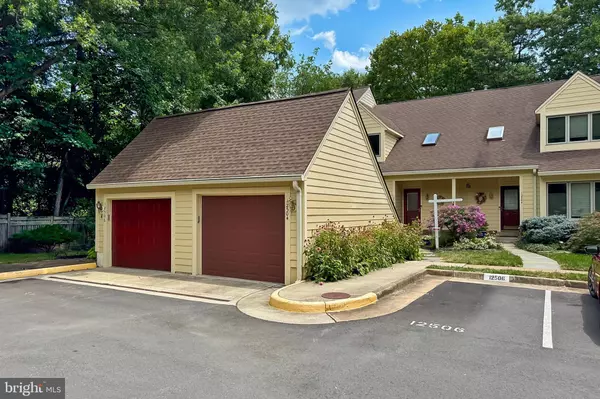For more information regarding the value of a property, please contact us for a free consultation.
12506 N LAKE CT Fairfax, VA 22033
Want to know what your home might be worth? Contact us for a FREE valuation!

Our team is ready to help you sell your home for the highest possible price ASAP
Key Details
Sold Price $735,000
Property Type Townhouse
Sub Type Interior Row/Townhouse
Listing Status Sold
Purchase Type For Sale
Square Footage 2,484 sqft
Price per Sqft $295
Subdivision Fair Lakes
MLS Listing ID VAFX2182168
Sold Date 08/07/24
Style Contemporary
Bedrooms 3
Full Baths 3
Half Baths 1
HOA Fees $177/qua
HOA Y/N Y
Abv Grd Liv Area 1,656
Originating Board BRIGHT
Year Built 1988
Annual Tax Amount $6,551
Tax Year 2023
Lot Size 2,051 Sqft
Acres 0.05
Property Description
Nestled in a relatively small enclave of contemporary townhomes in the Fair Lakes community, this lovely 3 bedroom, 3.5 bath townhome offers a convenience in commute and has been tastefully updated and well-maintained. A tailored exterior with front porch entrance, detached garage, deck and patio, hardwood floors, recessed and contemporary lighting, fresh paint, two primary suites, and an open floor plan with an abundance of windows create instant appeal—just step inside and fall in love!
Warm hardwood floors in the foyer welcome you home and usher you into the formal dining room that harbors ample table space and is highlighted by triple picture windows. The sparkling gourmet kitchen will please the sophisticated chef with gleaming granite countertops, handcrafted cabinetry, and quality stainless steel appliances including a smooth top range and built-in microwave. The hardwood floors continue into the family room where a cozy fireplace serves as the focal point and a French-style door opens to the deck overlooking a patio, privacy trees, and common area beyond—seamlessly blending indoor and outdoor living and entertaining. Back inside, a powder room updated with a rectangular sink vanity complements the main level.
Upstairs, the primary suite boasts a soaring vaulted ceiling, a separate sitting room, and an en suite bath featuring a furniture-style vanity and spa-toned tile flooring and tub/shower surround—the perfect retreat to start and end your day! Down the hall, an additional bright and spacious bedroom suite features a walk-in closet and a similarly fashioned private bath.
The walkout lower level delivers a third bedroom, versatile den, and additional full bath that can serve as a guest suite, home office, learning center, or whatever your lifestyle demands. A dual-zone laundry center with modern machines and built-in cabinetry and ample storage solutions completes the comfort and luxury of this wonderful home.
All this awaits you in a peaceful community with access to Lake Zasada, nature trails, common grounds, tennis courts, tot lots, and more. It’s also a commuter’s dream with close proximity to I-66, the Fairfax County Parkway, Routes 29 and 50, and Metro. Plenty of shopping, dining, and entertainment choices are available in every direction including Fair Lakes and Fair Oaks Shopping Centers.
Improvements to the property: (2024) Mohawk carpeting with 10-year warranty, garage door and garage opener, landscaping, stained deck, paint throughout, painted front door and kick plate, grout and caulk for all the bathrooms, faucet in all bathrooms and wet bar. (2023) All recessed lights, all ceiling fans, outlets and switches, wall sconces, hardwood floors, Ring doorbell and camera. (2022) Insinkerator garbage disposal. (2019) water heater installed with pan and expansion tank. (2017) Garage roof with attic ventilation, covered gutters by Gutterman for the garage, bird/animal guard installed on exterior dryer vent. (2016) Renewal by Andersen windows and lower-level French doors. (2014) Trane high efficiency air-conditioning unit, Nest thermostat. (2008) dimmable undercabinet lights. (2007) Front and main-level French doors, covered gutters for the house.
Location
State VA
County Fairfax
Zoning 402
Rooms
Other Rooms Dining Room, Primary Bedroom, Kitchen, Family Room, Den, Foyer, Bedroom 1, Bathroom 1, Bathroom 2, Primary Bathroom
Basement Fully Finished, Rear Entrance, Sump Pump, Walkout Level, Windows
Interior
Interior Features Carpet, Ceiling Fan(s), Combination Kitchen/Dining, Combination Kitchen/Living, Floor Plan - Open, Primary Bath(s), Recessed Lighting, Walk-in Closet(s), Wood Floors
Hot Water Natural Gas
Heating Forced Air, Programmable Thermostat
Cooling Ceiling Fan(s), Central A/C, Programmable Thermostat
Flooring Solid Hardwood, Partially Carpeted, Ceramic Tile
Fireplaces Number 1
Fireplaces Type Fireplace - Glass Doors, Mantel(s), Wood
Equipment Built-In Microwave, Dishwasher, Disposal, Dryer, Oven/Range - Gas, Refrigerator, Stainless Steel Appliances, Washer
Fireplace Y
Window Features Skylights,Vinyl Clad,ENERGY STAR Qualified
Appliance Built-In Microwave, Dishwasher, Disposal, Dryer, Oven/Range - Gas, Refrigerator, Stainless Steel Appliances, Washer
Heat Source Natural Gas
Laundry Basement, Dryer In Unit, Has Laundry, Washer In Unit
Exterior
Exterior Feature Deck(s)
Garage Garage - Front Entry, Garage Door Opener, Covered Parking
Garage Spaces 1.0
Parking On Site 1
Fence Fully, Partially
Amenities Available Basketball Courts, Bike Trail, Lake, Picnic Area, Reserved/Assigned Parking, Tennis Courts, Tot Lots/Playground
Water Access N
View Creek/Stream, Trees/Woods
Roof Type Shingle
Accessibility None
Porch Deck(s)
Road Frontage HOA
Total Parking Spaces 1
Garage Y
Building
Lot Description Backs to Trees, Cul-de-sac
Story 3
Foundation Concrete Perimeter
Sewer Public Sewer
Water Public
Architectural Style Contemporary
Level or Stories 3
Additional Building Above Grade, Below Grade
New Construction N
Schools
Elementary Schools Greenbriar East
Middle Schools Katherine Johnson
High Schools Fairfax
School District Fairfax County Public Schools
Others
Pets Allowed Y
HOA Fee Include Common Area Maintenance,Lawn Maintenance,Management,Reserve Funds,Road Maintenance,Snow Removal,Trash
Senior Community No
Tax ID 0454 08 0028
Ownership Fee Simple
SqFt Source Assessor
Security Features Carbon Monoxide Detector(s),Smoke Detector
Acceptable Financing Cash, FHA, VA, Conventional
Horse Property N
Listing Terms Cash, FHA, VA, Conventional
Financing Cash,FHA,VA,Conventional
Special Listing Condition Standard
Pets Description No Pet Restrictions
Read Less

Bought with Michael C Rush • Long & Foster Real Estate, Inc.
GET MORE INFORMATION




