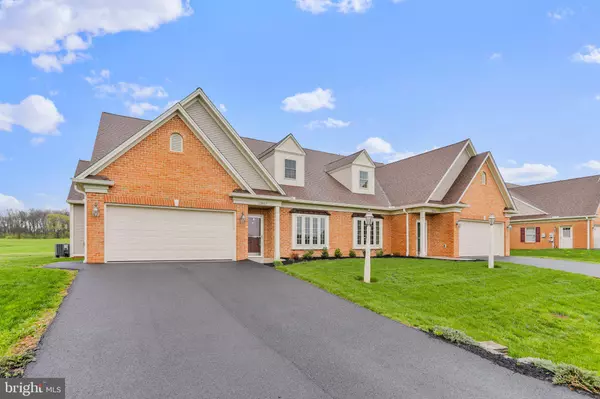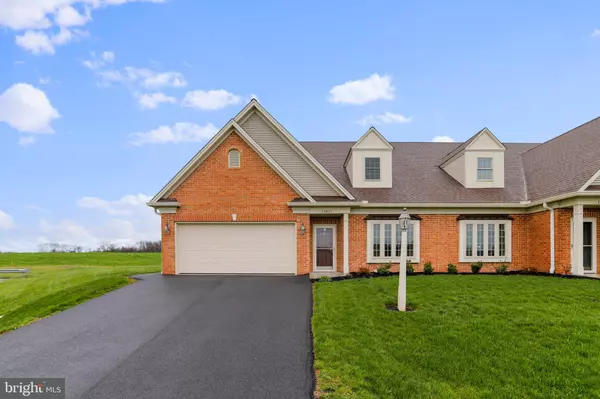For more information regarding the value of a property, please contact us for a free consultation.
13857 IDEAL CIR Hagerstown, MD 21742
Want to know what your home might be worth? Contact us for a FREE valuation!

Our team is ready to help you sell your home for the highest possible price ASAP
Key Details
Sold Price $418,000
Property Type Single Family Home
Sub Type Twin/Semi-Detached
Listing Status Sold
Purchase Type For Sale
Square Footage 2,598 sqft
Price per Sqft $160
Subdivision Paradise Heights
MLS Listing ID MDWA2012014
Sold Date 08/01/24
Style Ranch/Rambler,Villa
Bedrooms 3
Full Baths 3
HOA Fees $125/mo
HOA Y/N Y
Abv Grd Liv Area 2,598
Originating Board BRIGHT
Year Built 2022
Annual Tax Amount $3,651
Tax Year 2023
Lot Size 7,840 Sqft
Acres 0.18
Property Description
Another gorgeous custom built home by Mt. Tabor Builders, Inc. Welcome home to 13857 Ideal Circle located in sought after Paradise Heights neighborhood in the north end of Hagerstown. Low monthly HOA takes care of snow removal and lawn maintenance including tree and shrubbery trimming. No city taxes. With almost 3,000 sq. ft. of beautiful living space, this new construction, upscale villa, is care-free living at its absolute best. Stunning gourmet kitchen includes granite counter tops, soft-close drawers, engineered hard wood flooring, and slate/smudge free stainless steel appliances. The huge kitchen offers plenty of cabinet and workable counter space plus a large island with easily enough space for several bar/breakfast stools. The spacious, open living room is perfect for entertaining friends and family and comes complete with a gas fireplace and is already equipped for your large screen TV above the mantal. Large bow window allows for an abundance of natural light and views of fields and pastures. Built in computer/office area with granite top and abundant built-in shelving is ideal for working from home. Separate large laundry room includes full size front loading washer and dryer, wash sink, and large closet. Primary bedroom has huge private bathroom suite with marble double bowl sinks, walk-in ceramic tiled shower stall, and huge walk-in closet. Both main level bedrooms have walk out to large patio with gorgeous pastoral, peaceful and quiet views. Finished second floor has family/large gathering room, third bedroom, full bathroom, and a bonus room that has endless possibilities: game room, play room, exercise room, or an additional bedroom. The second floor also features a very spacious separate storage area plus additional attic storage space with easy pull down stairs. The truly oversized attached two car garage has plenty of room for larger vehicles and still room to spare for storage and also has convenient separate side entrance. Dual-zoned HVAC systems for each floor and efficient gas heat. All of your dream boxes will be checked off! This home is completely move in ready with a 1-year builder warranty included beginning the day of closing. Very commuter friendly location within minutes to I-70, I-81, and Hagerstown Regional Airport. Close proximity to downtown Hagerstown and the historic Maryland Theatre, fine dining, and shopping. Beautiful Cunningham Falls, historic Antietam Battlefield, and scenic C&O Canal are just a quick and easy drive away. The PA & WV state lines are within minutes away. There is truly nothing to do but move right in and begin enjoying the easy life. Schedule your showing today before it's gone!
Location
State MD
County Washington
Zoning RS
Rooms
Other Rooms Living Room, Primary Bedroom, Bedroom 3, Kitchen, Family Room, Bedroom 1, Laundry, Bonus Room, Primary Bathroom, Full Bath
Main Level Bedrooms 2
Interior
Interior Features Built-Ins, Carpet, Ceiling Fan(s), Crown Moldings, Dining Area, Entry Level Bedroom, Kitchen - Gourmet, Kitchen - Island, Pantry, Primary Bath(s), Recessed Lighting, Bathroom - Stall Shower, Bathroom - Tub Shower, Upgraded Countertops, Walk-in Closet(s), Wood Floors
Hot Water Natural Gas
Heating Heat Pump(s), Zoned
Cooling Central A/C, Ceiling Fan(s), Zoned
Flooring Carpet, Ceramic Tile, Engineered Wood
Fireplaces Number 1
Fireplaces Type Fireplace - Glass Doors, Gas/Propane, Mantel(s)
Equipment Built-In Microwave, Dishwasher, Disposal, Refrigerator, Icemaker, Stove, Washer - Front Loading, Dryer - Front Loading, Water Heater
Fireplace Y
Window Features Bay/Bow
Appliance Built-In Microwave, Dishwasher, Disposal, Refrigerator, Icemaker, Stove, Washer - Front Loading, Dryer - Front Loading, Water Heater
Heat Source Natural Gas
Laundry Has Laundry, Main Floor, Washer In Unit, Dryer In Unit
Exterior
Exterior Feature Patio(s)
Garage Garage - Front Entry, Garage Door Opener, Inside Access, Oversized
Garage Spaces 6.0
Utilities Available Under Ground
Water Access N
Roof Type Architectural Shingle
Accessibility 36\"+ wide Halls, Level Entry - Main
Porch Patio(s)
Attached Garage 2
Total Parking Spaces 6
Garage Y
Building
Story 2
Foundation Permanent, Slab
Sewer Public Sewer
Water Public
Architectural Style Ranch/Rambler, Villa
Level or Stories 2
Additional Building Above Grade, Below Grade
New Construction Y
Schools
School District Washington County Public Schools
Others
HOA Fee Include Common Area Maintenance,Lawn Care Front,Lawn Care Rear,Lawn Care Side,Lawn Maintenance,Snow Removal
Senior Community No
Tax ID 2227036643
Ownership Fee Simple
SqFt Source Estimated
Acceptable Financing Cash, Conventional, FHA, VA
Listing Terms Cash, Conventional, FHA, VA
Financing Cash,Conventional,FHA,VA
Special Listing Condition Standard
Read Less

Bought with Richmond L Downey • Mackintosh, Inc.
GET MORE INFORMATION




