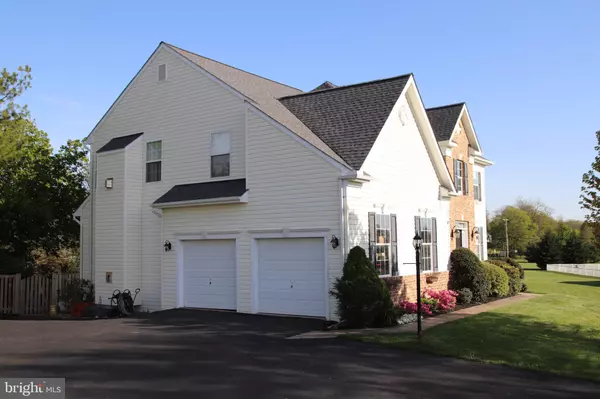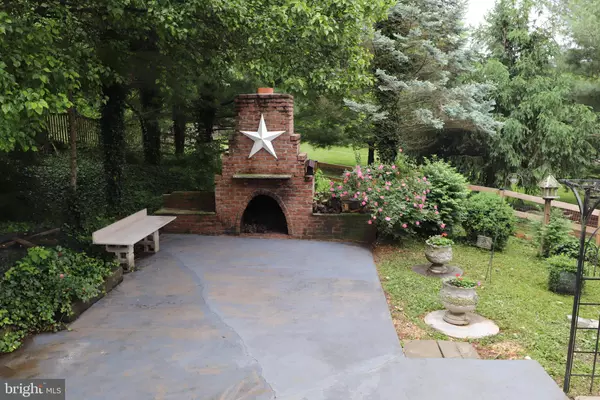For more information regarding the value of a property, please contact us for a free consultation.
18051 KNOLL DR Fairplay, MD 21733
Want to know what your home might be worth? Contact us for a FREE valuation!

Our team is ready to help you sell your home for the highest possible price ASAP
Key Details
Sold Price $625,000
Property Type Single Family Home
Sub Type Detached
Listing Status Sold
Purchase Type For Sale
Square Footage 3,226 sqft
Price per Sqft $193
Subdivision Tilghmanton Heights
MLS Listing ID MDWA2021794
Sold Date 07/16/24
Style Colonial
Bedrooms 5
Full Baths 3
Half Baths 1
HOA Y/N N
Abv Grd Liv Area 3,226
Originating Board BRIGHT
Year Built 2004
Annual Tax Amount $4,396
Tax Year 2023
Lot Size 2.180 Acres
Acres 2.18
Property Description
Beautifully updated home. Has 5 BDRM/3.5BA home with almost 5000 sq. ft. on 2.18 acres in prime location!! Main level features den/office just off 2 story entry foyer, living room with gas FP, spacious formal DR wrapped in windows, Dreamy kitchen with HUGE 11ft center island, stainless steel appliances including gas cooking & double wall oven & charming farmhouse sink, breakfast book & step down family room with gas FP & sunny French doors to rear patio. Upstairs find the master suite retreat complete with a sitting room with gas FP & a luxury bath. Lower level offers even more living space with a finished bonus room . The rear yard has a concrete patio with brick fireplace to make smores and hang out with the family and friends. Relaxing in the outside spa hot tub will be an outstanding way to end your day in your new dream. Home is being sold-as-is. But home inspections are welcomed. Roof replaced in 2022 and 8x12 storage shed in 2023,
Location
State MD
County Washington
Zoning RV
Rooms
Basement Daylight, Partial, Interior Access, Outside Entrance, Partially Finished, Sump Pump, Walkout Level, Windows
Interior
Interior Features Bar, Breakfast Area, Carpet, Ceiling Fan(s), Dining Area, Family Room Off Kitchen, Floor Plan - Open, Formal/Separate Dining Room, Kitchen - Gourmet, Kitchen - Island, Primary Bath(s), Pantry, Soaking Tub, Upgraded Countertops, WhirlPool/HotTub, Wood Floors
Hot Water Propane
Heating Forced Air, Zoned
Cooling Central A/C, Zoned
Flooring Carpet, Ceramic Tile, Hardwood, Luxury Vinyl Plank
Fireplaces Number 3
Fireplaces Type Gas/Propane
Equipment Cooktop, Dishwasher, Microwave, Oven - Double, Oven - Wall, Refrigerator, Water Conditioner - Owned, Washer, Dryer, Stainless Steel Appliances
Fireplace Y
Appliance Cooktop, Dishwasher, Microwave, Oven - Double, Oven - Wall, Refrigerator, Water Conditioner - Owned, Washer, Dryer, Stainless Steel Appliances
Heat Source Propane - Owned
Laundry Main Floor
Exterior
Exterior Feature Patio(s)
Parking Features Garage - Side Entry, Garage Door Opener
Garage Spaces 2.0
Fence Rear
Utilities Available Cable TV, Propane
Water Access N
View Trees/Woods
Roof Type Architectural Shingle
Accessibility None
Porch Patio(s)
Attached Garage 2
Total Parking Spaces 2
Garage Y
Building
Lot Description Backs to Trees, Rear Yard
Story 3
Foundation Block
Sewer On Site Septic, Private Septic Tank, Septic < # of BR
Water Well
Architectural Style Colonial
Level or Stories 3
Additional Building Above Grade
New Construction N
Schools
High Schools Williamsport
School District Washington County Public Schools
Others
Pets Allowed Y
Senior Community No
Tax ID 2212011393
Ownership Fee Simple
SqFt Source Assessor
Acceptable Financing Cash, Conventional, FHA, USDA, VA
Listing Terms Cash, Conventional, FHA, USDA, VA
Financing Cash,Conventional,FHA,USDA,VA
Special Listing Condition Standard
Pets Allowed No Pet Restrictions
Read Less

Bought with Courtney P. Greening • The Glocker Group Realty Results
GET MORE INFORMATION




