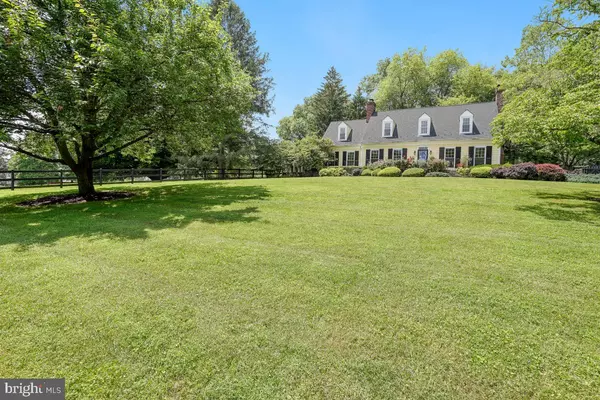For more information regarding the value of a property, please contact us for a free consultation.
12210 GLEN MILL RD Potomac, MD 20854
Want to know what your home might be worth? Contact us for a FREE valuation!

Our team is ready to help you sell your home for the highest possible price ASAP
Key Details
Sold Price $1,620,000
Property Type Single Family Home
Sub Type Detached
Listing Status Sold
Purchase Type For Sale
Square Footage 3,593 sqft
Price per Sqft $450
Subdivision Potomac
MLS Listing ID MDMC2134288
Sold Date 06/28/24
Style Cape Cod
Bedrooms 4
Full Baths 2
Half Baths 1
HOA Y/N N
Abv Grd Liv Area 2,493
Originating Board BRIGHT
Year Built 1965
Annual Tax Amount $10,684
Tax Year 2024
Lot Size 2.520 Acres
Acres 2.52
Property Description
EXCEPTIONAL POTOMAC ESTATE** TAKE A MAGICAL JOURNEY TO THIS ENCHANTING WONDERLAND !**Truly a unique offering & EXPERIENCE! A nature lovers delight- your own private oasis! Vintage charm meets the modern! Stately, classic 4 bedroom/2.5 bath center hall Williamsburg Colonial beauty, ideally sited atop hill on a spectacular 2.5 acre lot boasting an east/west orientation! Stunning sunrises, dramatic sunsets! Interior spaces flow interchangeably as the fabulous and "traditional" floor plan is perfect for daily family living and equally superb for spirited gatherings & large group entertaining! MAIN LEVEL: Generous main floor living spaces flow with ease making the home feel unified, spacious and grand. Loads of natural light throughout! Elegant living room, GRAND dining and warm, cozy family rooms all w/ wood burning fireplaces, transition beautifully and offer great living space. High ceilings, crown & chair rail moldings, newly refinished gleaming oak hardwoods, terrazzo and marble tile & updated windows adorne this residence. The glorious Chef's galley kitchen complete w/ high end appliances and finishes include Viking, Thermador and Kitchenaid, granite counters, recessed lighting, butlers bar and special custom designed millwork cabinets. Three stunning wood burning fireplaces, built-ins, multiple double french doors (many leading to outside spaces) and a breakfast nook. The gem on the crown is the AMAZING "three season" porch just off the family room! Guaranteed to be a popular gathering place for family & friends! UPPER LEVEL: Exceptionally large private owners suite & full bath w/ tub, loads of closet/storage space. Three additional large bedrooms and second updated full bath. LOWER LEVEL: Fully finished walkout lower level complete w/ dramatic full sized "custom wood crafted" wet bar & Tiffany styled lighting, new berber carpet, recessed lighting , wash room and additional storage. These are just some of the exceptional features of this fine and distinctive property. EXTERIOR SPACES: Hardieplank siding w/ dental moldings and architectural engineered cedar shake roofing. The crowning jewel of this fine property is its spectacular outdoor spaces! A long private tree-lined driveway gives you the feeling that "you have arrived"! Vista views abound from every vantage point within the 2.5 acre lot! The professionally and gloriously landscaped spaces are a gardeners delight! Enchanted Garden! Teaming with a myriad of plantings and pathways, the garden beckons you! Partially treed, partially fenced with an abundance of open grassland! The expanded flagstone terrace leads you to a sumptuous inground pool, ideal for relaxing and having fun on those endless summer days! The upper lot boasts a Amish built storage shed and large fire pit area, perfect for gathering on those cool Autumn nights! LOCATION: Close to amenities including schools, shopping, Potomac Village and I-270. This indeed is a most special offering!
Location
State MD
County Montgomery
Zoning RE2
Direction East
Rooms
Basement Connecting Stairway, Fully Finished, Outside Entrance, Windows
Interior
Interior Features Attic, Built-Ins, Butlers Pantry, Carpet, Breakfast Area, Chair Railings, Crown Moldings, Dining Area, Family Room Off Kitchen, Floor Plan - Traditional, Formal/Separate Dining Room, Kitchen - Gourmet, Kitchen - Galley, Soaking Tub, Sound System, Wet/Dry Bar, Window Treatments, Wood Floors
Hot Water Electric
Heating Forced Air, Central, Programmable Thermostat
Cooling Ceiling Fan(s), Central A/C, Programmable Thermostat
Flooring Hardwood, Terrazzo, Ceramic Tile, Carpet
Fireplaces Number 3
Fireplaces Type Brick, Mantel(s), Wood
Equipment Built-In Microwave, Cooktop, Dishwasher, Disposal, ENERGY STAR Refrigerator, Oven - Double, Oven - Wall, Stainless Steel Appliances, Water Heater
Furnishings No
Fireplace Y
Window Features Storm,Screens,Low-E,Double Hung
Appliance Built-In Microwave, Cooktop, Dishwasher, Disposal, ENERGY STAR Refrigerator, Oven - Double, Oven - Wall, Stainless Steel Appliances, Water Heater
Heat Source Oil
Laundry Lower Floor, Has Laundry
Exterior
Exterior Feature Porch(es), Patio(s), Screened, Terrace
Garage Spaces 6.0
Fence Partially, Split Rail
Pool In Ground
Utilities Available Cable TV Available
Water Access N
View Garden/Lawn, Panoramic, Scenic Vista
Roof Type Architectural Shingle
Street Surface Paved
Accessibility None
Porch Porch(es), Patio(s), Screened, Terrace
Road Frontage City/County
Total Parking Spaces 6
Garage N
Building
Lot Description Cleared, Front Yard, Landscaping, Partly Wooded, Private
Story 3
Foundation Slab
Sewer Septic = # of BR
Water Well
Architectural Style Cape Cod
Level or Stories 3
Additional Building Above Grade, Below Grade
Structure Type Dry Wall,Masonry,Paneled Walls
New Construction N
Schools
Elementary Schools Wayside
Middle Schools Herbert Hoover
High Schools Winston Churchill
School District Montgomery County Public Schools
Others
Senior Community No
Tax ID 161002725461
Ownership Fee Simple
SqFt Source Assessor
Security Features Exterior Cameras,Carbon Monoxide Detector(s),Smoke Detector
Acceptable Financing Cash, Conventional
Horse Property N
Listing Terms Cash, Conventional
Financing Cash,Conventional
Special Listing Condition Standard
Read Less

Bought with Manyi M Rehm • RE/MAX Realty Group
GET MORE INFORMATION




