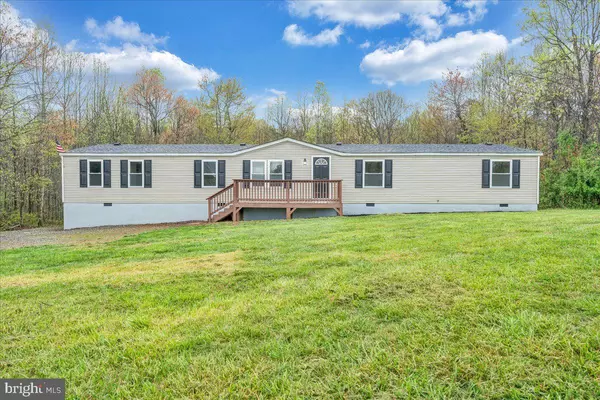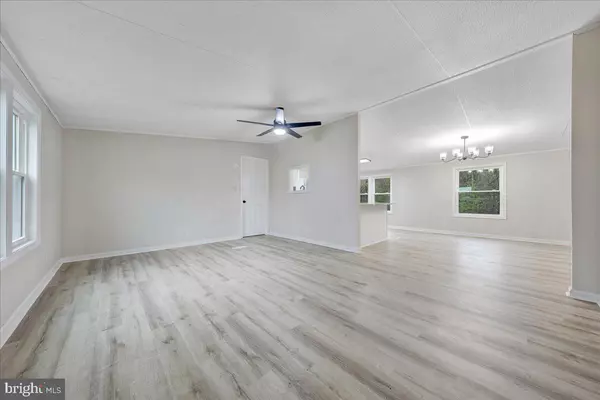For more information regarding the value of a property, please contact us for a free consultation.
1123 GALAXY TRAIL Bedford, VA 24523
Want to know what your home might be worth? Contact us for a FREE valuation!

Our team is ready to help you sell your home for the highest possible price ASAP
Key Details
Sold Price $282,000
Property Type Manufactured Home
Sub Type Manufactured
Listing Status Sold
Purchase Type For Sale
Square Footage 2,014 sqft
Price per Sqft $140
Subdivision Bedford
MLS Listing ID VABV2000086
Sold Date 05/24/24
Style Modular/Pre-Fabricated,Ranch/Rambler
Bedrooms 4
Full Baths 2
HOA Y/N N
Abv Grd Liv Area 2,014
Originating Board BRIGHT
Year Built 2001
Annual Tax Amount $680
Tax Year 2023
Lot Size 6.000 Acres
Acres 6.0
Property Description
Nestled on a sprawling 6-acre parcel, this meticulously renovated rancher epitomizes modern comfort and rural tranquility. Boasting 2014 square feet of thoughtfully designed living space, this home welcomes you with a brand-new roof, windows, HVAC system, and water heater, ensuring peace of mind for years to come. Step inside to discover a seamless blend of style and functionality, with fresh carpet and vinyl plank flooring complementing the crisp, freshly painted walls. The heart of the home, a stunning kitchen, features sleek soft-close cabinets, granite countertops, and stainless-steel appliances, making it a chef's delight. With new light fixtures illuminating every corner, and a vast expanse of outdoor space to explore and enjoy, this property offers an unparalleled opportunity to embrace a life of modern luxury amidst nature's beauty.
Location
State VA
County Bedford
Zoning R1
Rooms
Main Level Bedrooms 4
Interior
Interior Features Carpet, Ceiling Fan(s), Combination Kitchen/Dining, Dining Area, Kitchen - Gourmet, Primary Bath(s)
Hot Water Electric
Heating Central, Heat Pump(s)
Cooling Ceiling Fan(s), Central A/C, Heat Pump(s)
Flooring Carpet, Luxury Vinyl Plank
Equipment Dishwasher, Microwave, Oven - Self Cleaning, Oven/Range - Electric, Refrigerator, Stainless Steel Appliances, Washer/Dryer Hookups Only, Water Heater
Fireplace N
Window Features Vinyl Clad
Appliance Dishwasher, Microwave, Oven - Self Cleaning, Oven/Range - Electric, Refrigerator, Stainless Steel Appliances, Washer/Dryer Hookups Only, Water Heater
Heat Source Electric
Laundry Hookup
Exterior
Exterior Feature Deck(s), Porch(es)
Water Access N
View Pasture, Panoramic, Trees/Woods
Roof Type Architectural Shingle
Accessibility None
Porch Deck(s), Porch(es)
Garage N
Building
Story 1
Sewer Septic = # of BR
Water Well
Architectural Style Modular/Pre-Fabricated, Ranch/Rambler
Level or Stories 1
Additional Building Above Grade
Structure Type Dry Wall
New Construction N
Schools
Elementary Schools Bedford
Middle Schools Bedford
High Schools Liberty
School District Bedford County Public Schools
Others
Senior Community No
Tax ID NO TAX RECORD
Ownership Fee Simple
SqFt Source Estimated
Acceptable Financing Conventional, FHA, VA, VHDA
Listing Terms Conventional, FHA, VA, VHDA
Financing Conventional,FHA,VA,VHDA
Special Listing Condition Standard
Read Less

Bought with NON MEMBER • Non Subscribing Office
GET MORE INFORMATION




