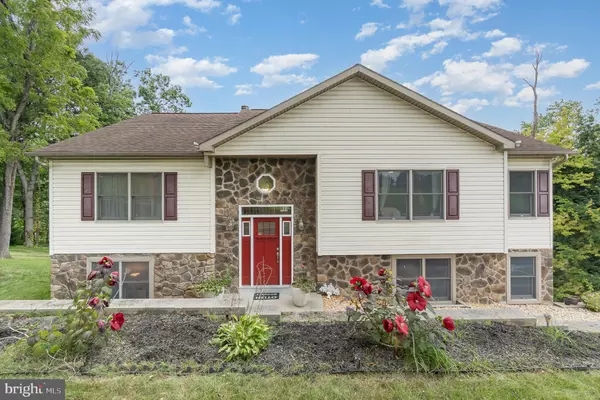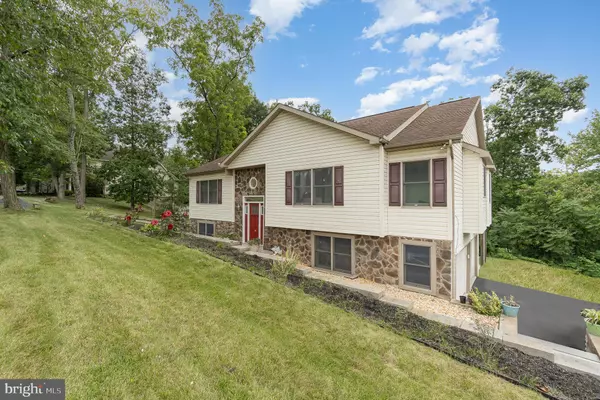For more information regarding the value of a property, please contact us for a free consultation.
6756 JONESTOWN RD Harrisburg, PA 17112
Want to know what your home might be worth? Contact us for a FREE valuation!

Our team is ready to help you sell your home for the highest possible price ASAP
Key Details
Sold Price $438,000
Property Type Single Family Home
Sub Type Detached
Listing Status Sold
Purchase Type For Sale
Square Footage 2,451 sqft
Price per Sqft $178
Subdivision Paxtonia
MLS Listing ID PADA2022404
Sold Date 03/14/24
Style Split Foyer,Bi-level
Bedrooms 6
Full Baths 3
Half Baths 1
HOA Y/N N
Abv Grd Liv Area 1,651
Originating Board BRIGHT
Year Built 2006
Annual Tax Amount $6,289
Tax Year 2023
Lot Size 1.000 Acres
Acres 1.0
Property Description
Our motivated sellers are offering a year buyer home warranty. The residence has received an exquisite refresh, with new paint gracing both the interior and exterior, including the interior of the garage and garage floor.
Nestled on an acre of mostly wooded lot, includes a creek on the property – home does not require flood insurance – this bi-level style home with a split foyer leading to a finished lower level exemplifies comfort and versatility. Featuring 6 bedrooms, 3 full bathrooms, and 1 powder room, the property caters seamlessly to large families, avid hosts, and multi-generational households. The open-concept layout fosters a harmonious blend of social interaction and relaxation.
A stand-out feature is the secluded primary suite on the main floor complete with an ensuite featuring a soaking tub and 2 walk-in closet. The lower level, thoughtfully finished, provides an additional family room or gaming space – an ideal arena for leisure and amusement. Moreover, the lower level presents with plenty of natural light, high ceilings and a newly finished private office space or a 6th bedroom, catering to remote work needs or guest accommodations.
Included with the property is a 2-car garage. French doors beckon from the main living area to the elevated back deck, offering sweeping views. Likewise, French doors seamlessly connect the lower level to the daylight-exposed outdoor area.
The kitchen has been tastefully updated, ensuring modern functionality. An expansive island and built-in beverage refrigerator enhance its allure. The hardwood floors, now finished in a chic gray tone, align with contemporary aesthetics. A fresh coat of paint envelops the entire interior of the home, infusing it with a renewed and inviting ambiance.
A cherished feature of this property is its harmonious integration views of the woodland backdrop that residents can enjoy the beauty of the outdoors. The sellers love the serene and spacious back deck, with the serenity of natural surroundings.
In summary, this property caters to those in search of opulent spaciousness, refined elegance, and privacy. The abundant entertainment spaces, coupled with the allure of the outdoors, present a truly exceptional lifestyle opportunity.
Location
State PA
County Dauphin
Area Lower Paxton Twp (14035)
Zoning RESIDENTIAL
Direction South
Rooms
Other Rooms Living Room, Primary Bedroom, Bedroom 2, Bedroom 4, Bedroom 5, Kitchen, Game Room, Breakfast Room, Bedroom 1, Laundry, Storage Room, Bedroom 6, Bathroom 3, Primary Bathroom
Basement Daylight, Full, Full, Front Entrance, Garage Access, Heated, Improved, Outside Entrance, Interior Access, Partially Finished, Walkout Level, Windows, Workshop, Other
Main Level Bedrooms 3
Interior
Interior Features Bar, Breakfast Area, Built-Ins, Combination Dining/Living, Combination Kitchen/Dining, Crown Moldings, Double/Dual Staircase, Family Room Off Kitchen, Floor Plan - Open, Kitchen - Island, Kitchen - Table Space, Pantry, Tub Shower, Walk-in Closet(s), Wood Floors
Hot Water Electric
Heating Forced Air, Heat Pump(s)
Cooling Central A/C
Flooring Hardwood
Fireplaces Number 1
Fireplaces Type Non-Functioning
Equipment Dishwasher, Disposal, Microwave, Oven - Double, Stainless Steel Appliances
Furnishings No
Fireplace Y
Window Features Double Hung,Double Pane,Energy Efficient,Low-E
Appliance Dishwasher, Disposal, Microwave, Oven - Double, Stainless Steel Appliances
Heat Source Electric
Laundry Lower Floor
Exterior
Exterior Feature Deck(s), Patio(s), Wrap Around
Garage Garage Door Opener, Garage - Front Entry, Basement Garage, Inside Access, Oversized
Garage Spaces 9.0
Utilities Available Natural Gas Available
Water Access Y
Water Access Desc No Personal Watercraft (PWC)
View Creek/Stream, Trees/Woods, Street
Roof Type Architectural Shingle
Street Surface Black Top,Paved
Accessibility 2+ Access Exits
Porch Deck(s), Patio(s), Wrap Around
Road Frontage State, Boro/Township
Attached Garage 2
Total Parking Spaces 9
Garage Y
Building
Lot Description Backs to Trees, Partly Wooded, Rear Yard, Road Frontage, SideYard(s), Sloping, Stream/Creek, Trees/Wooded
Story 2
Foundation Block
Sewer Public Sewer
Water Well
Architectural Style Split Foyer, Bi-level
Level or Stories 2
Additional Building Above Grade, Below Grade
Structure Type Dry Wall
New Construction N
Schools
Elementary Schools Paxtonia
Middle Schools Central Dauphin
High Schools Central Dauphin
School District Central Dauphin
Others
Pets Allowed Y
Senior Community No
Tax ID 35-034-143-000-0000
Ownership Fee Simple
SqFt Source Assessor
Security Features Monitored
Acceptable Financing Conventional, Cash, FHA, VA
Horse Property N
Listing Terms Conventional, Cash, FHA, VA
Financing Conventional,Cash,FHA,VA
Special Listing Condition Standard
Pets Description No Pet Restrictions
Read Less

Bought with Satishchandra Brahmbhatt • Iron Valley Real Estate of Central PA
GET MORE INFORMATION




