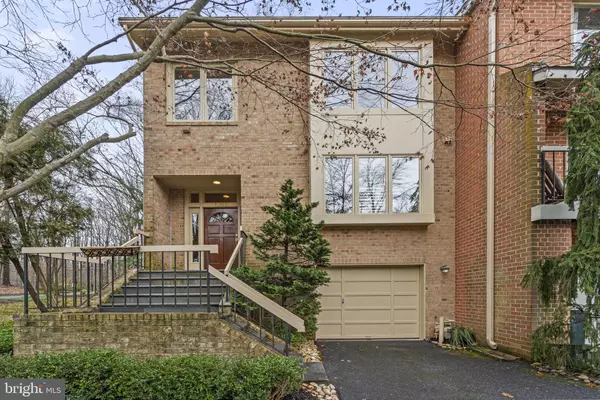For more information regarding the value of a property, please contact us for a free consultation.
10953 WHITERIM DR Potomac, MD 20854
Want to know what your home might be worth? Contact us for a FREE valuation!

Our team is ready to help you sell your home for the highest possible price ASAP
Key Details
Sold Price $870,000
Property Type Townhouse
Sub Type End of Row/Townhouse
Listing Status Sold
Purchase Type For Sale
Square Footage 2,162 sqft
Price per Sqft $402
Subdivision Woodrock
MLS Listing ID MDMC2115876
Sold Date 02/14/24
Style Contemporary
Bedrooms 3
Full Baths 2
Half Baths 2
HOA Fees $106/qua
HOA Y/N Y
Abv Grd Liv Area 2,162
Originating Board BRIGHT
Year Built 1984
Annual Tax Amount $8,399
Tax Year 2023
Lot Size 2,680 Sqft
Acres 0.06
Property Description
Welcome to the premier property of the beautiful Woodrock community of Potomac. Whitman school cluster. This lovingly maintained end-unit has fantastic exposure and wooded views on three sides. With a main-level deck off the kitchen, a walkout basement deck, large front windows to the East, second floor skylights, this home is filled with light and exudes tranquility and seclusion: not your typical row house!
Adjacent to Great Falls park and the C&O canal, this neighborhood is a nature lover's paradise with the convenience of Potomac Village only minutes away. Whitman high school cluster! Quick access to the Beltway and Clara Barton Parkway make this an unbeatable location!
The entry level features a spacious foyer and walk-up to the open-plan formal dining and living room that includes a wood-burning fire place. The spacious kitchen has room to eat-in and features up-dated appliances, a walk-in pantry, and an energy-saving induction stove-top . Enjoy outdoor entertaining on the large Trex deck off the kitchen.
The primary suite on the second level has an en-suite master bathroom with jacuzzi and walk-in shower, two walk-in closets, and private Western exposure to woods. The second level features another full bathroom and a combined front room to offer maximum flexibility as the second bedroom, den, office-space, or a combination. Owners will consider replacing the dividing wall to restore two original front bedrooms. New flooring throughout the main and upper level.
The basement/garage level features the third large bedroom/den flex space with a second wood-burning fire place and a walk-out patio looking out to the woods. Separate laundry room and additional storage make this unit efficient and livable. The new HVAC, tankless water heater, and electric induction stove-top keep your utilities low!
Location
State MD
County Montgomery
Zoning PD2
Direction East
Rooms
Other Rooms Living Room, Dining Room, Kitchen
Basement Connecting Stairway, Daylight, Partial, Fully Finished, Garage Access, Heated, Poured Concrete, Walkout Level
Interior
Hot Water Tankless, Electric
Heating Central, Forced Air, Humidifier
Cooling Central A/C
Fireplaces Number 2
Fireplaces Type Wood
Fireplace Y
Heat Source Natural Gas
Exterior
Exterior Feature Deck(s), Patio(s)
Garage Garage Door Opener, Inside Access
Garage Spaces 2.0
Water Access N
Accessibility None
Porch Deck(s), Patio(s)
Attached Garage 1
Total Parking Spaces 2
Garage Y
Building
Story 3
Foundation Slab
Sewer Public Sewer
Water Public
Architectural Style Contemporary
Level or Stories 3
Additional Building Above Grade, Below Grade
New Construction N
Schools
Elementary Schools Carderock Springs
Middle Schools Pyle
High Schools Walt Whitman
School District Montgomery County Public Schools
Others
Senior Community No
Tax ID 161002262076
Ownership Fee Simple
SqFt Source Assessor
Acceptable Financing Cash, Conventional, FHA, FNMA, VA, Other
Listing Terms Cash, Conventional, FHA, FNMA, VA, Other
Financing Cash,Conventional,FHA,FNMA,VA,Other
Special Listing Condition Standard
Read Less

Bought with Caroline Heinen • TTR Sotheby's International Realty
GET MORE INFORMATION




