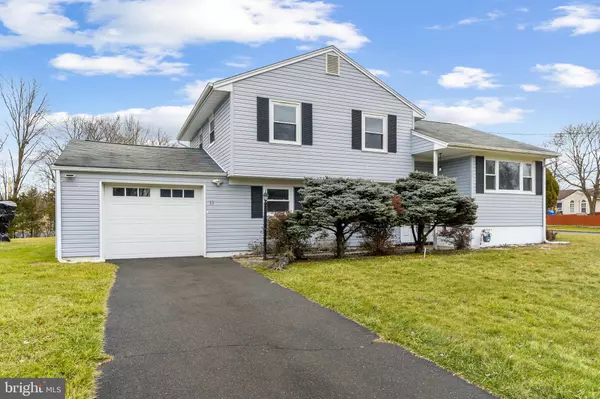For more information regarding the value of a property, please contact us for a free consultation.
11 SHERBROOKE RD Ewing, NJ 08638
Want to know what your home might be worth? Contact us for a FREE valuation!

Our team is ready to help you sell your home for the highest possible price ASAP
Key Details
Sold Price $376,000
Property Type Single Family Home
Sub Type Detached
Listing Status Sold
Purchase Type For Sale
Square Footage 1,526 sqft
Price per Sqft $246
Subdivision Sherbrooke Estates
MLS Listing ID NJME2029100
Sold Date 06/01/23
Style Split Level
Bedrooms 3
Full Baths 1
Half Baths 1
HOA Y/N N
Abv Grd Liv Area 1,526
Originating Board BRIGHT
Year Built 1957
Annual Tax Amount $8,377
Tax Year 2022
Lot Size 0.262 Acres
Acres 0.26
Lot Dimensions 100.00 x 114.00
Property Description
Welcome to 11 Sherbrooke Rd in Ewing, NJ - a charming split-level home that offers the perfect balance of style and functionality. With 3 bedrooms and 1.5 baths, this home is perfect for families or those looking for extra space. As you enter the home, you'll immediately notice the open-concept design of the main floor. The living room, dining room, and kitchen flow seamlessly together, creating an ideal space for entertaining guests or spending time with family. The large windows let in plenty of natural light, creating a bright and welcoming atmosphere. The kitchen includes ample counter space, and plenty of storage. Cooking meals will be a breeze in this well-appointed space. Upstairs, you'll find three spacious bedrooms, each with their own unique charm. The full bath is conveniently located on the upper level. The lower level of the home is a versatile space, perfect for a family room, office, or even a guest suite. This level also includes a half bath, providing added convenience for your family and guests. Outside, the large yard is perfect for outdoor entertaining, gardening, or just relaxing in the fresh air. Located close to shopping and commutes.
Location
State NJ
County Mercer
Area Ewing Twp (21102)
Zoning R-2
Rooms
Other Rooms Living Room, Dining Room, Bedroom 2, Bedroom 3, Kitchen, Family Room, Bedroom 1, Office, Full Bath, Half Bath
Interior
Hot Water Natural Gas
Heating Forced Air
Cooling Central A/C
Flooring Laminated
Fireplace N
Heat Source Natural Gas
Laundry Lower Floor
Exterior
Parking Features Garage - Front Entry
Garage Spaces 1.0
Water Access N
Roof Type Pitched,Shingle
Accessibility None
Attached Garage 1
Total Parking Spaces 1
Garage Y
Building
Lot Description Corner, Front Yard, Rear Yard, SideYard(s)
Story 2
Foundation Slab, Crawl Space
Sewer Public Sewer
Water Public
Architectural Style Split Level
Level or Stories 2
Additional Building Above Grade, Below Grade
New Construction N
Schools
School District Ewing Township Public Schools
Others
Senior Community No
Tax ID 02-00105 04-00008
Ownership Fee Simple
SqFt Source Estimated
Acceptable Financing Conventional, FHA, VA
Listing Terms Conventional, FHA, VA
Financing Conventional,FHA,VA
Special Listing Condition Standard
Read Less

Bought with OBIORA S UDODI • One World Realty
GET MORE INFORMATION




