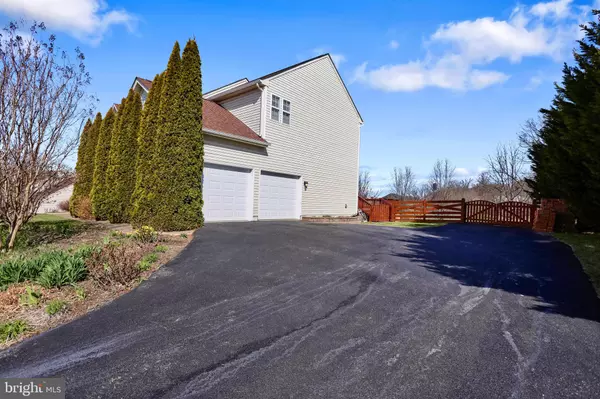For more information regarding the value of a property, please contact us for a free consultation.
117 HEMLOCK DR Charles Town, WV 25414
Want to know what your home might be worth? Contact us for a FREE valuation!

Our team is ready to help you sell your home for the highest possible price ASAP
Key Details
Sold Price $549,000
Property Type Single Family Home
Sub Type Detached
Listing Status Sold
Purchase Type For Sale
Square Footage 3,600 sqft
Price per Sqft $152
Subdivision Spruce Hill
MLS Listing ID WVJF2006666
Sold Date 05/25/23
Style Colonial
Bedrooms 4
Full Baths 3
Half Baths 1
HOA Fees $56/mo
HOA Y/N Y
Abv Grd Liv Area 3,600
Originating Board BRIGHT
Year Built 2005
Annual Tax Amount $3,094
Tax Year 2022
Lot Size 1.300 Acres
Acres 1.3
Property Description
Beautiful Colonial in Spruce Hill Subdivision. The main level features an open layout with two story entryway, Formal Living and Dining Room, Large Gourmet Kitchen with granite counter tops, island, breakfast bar, double wall oven, gas cooktop, pantry, and adjoining sunroom addition. The two story Family Room off the Kitchen has a gorgeous stone gas fireplace. Private Home Office, and half bath. Upper level has 4 Bedrooms and 3 Full Baths including the Primary Owner's Suite with large sitting room, walk in closet, and attached luxury bath. Two Junior Bedrooms share a full bath in a jack-n-jill layout. The Fourth Bedroom is a Princess Suite with attached private bath. Lower level is unfinished and ready to be finished to add even more living space. Exterior Features include the large fenced in rear yard with a space perfect for entertaining including the expansive deck and patio with built in fireplace! 2 car side load garage and paved drive offer plenty of parking. Located just off 340 perfect for commuting and across from Washington High School as well as minutes to downtown Charles Town with plenty of shopping and dining options.
Location
State WV
County Jefferson
Zoning 101
Rooms
Other Rooms Living Room, Dining Room, Primary Bedroom, Sitting Room, Bedroom 2, Bedroom 3, Bedroom 4, Kitchen, Family Room, Basement, Foyer, Sun/Florida Room, Office, Bathroom 2, Bathroom 3, Primary Bathroom, Half Bath
Basement Connecting Stairway, Full, Outside Entrance, Unfinished
Interior
Interior Features Attic, Breakfast Area, Carpet, Ceiling Fan(s), Chair Railings, Crown Moldings, Family Room Off Kitchen, Floor Plan - Open, Formal/Separate Dining Room, Kitchen - Gourmet, Kitchen - Island, Pantry, Primary Bath(s), Recessed Lighting, Soaking Tub, Stall Shower, Tub Shower, Upgraded Countertops, Wainscotting, Walk-in Closet(s), Wood Floors
Hot Water Bottled Gas
Heating Forced Air
Cooling Central A/C
Flooring Carpet, Ceramic Tile, Hardwood, Vinyl
Fireplaces Number 1
Fireplaces Type Fireplace - Glass Doors, Gas/Propane, Mantel(s), Stone
Equipment Built-In Microwave, Cooktop, Dishwasher, Disposal, Dryer, Exhaust Fan, Icemaker, Oven - Double, Oven - Wall, Refrigerator, Washer, Water Conditioner - Owned
Fireplace Y
Appliance Built-In Microwave, Cooktop, Dishwasher, Disposal, Dryer, Exhaust Fan, Icemaker, Oven - Double, Oven - Wall, Refrigerator, Washer, Water Conditioner - Owned
Heat Source Propane - Leased
Laundry Has Laundry
Exterior
Exterior Feature Deck(s), Patio(s)
Garage Garage - Side Entry, Garage Door Opener, Inside Access
Garage Spaces 2.0
Fence Rear
Water Access N
View Mountain
Roof Type Shingle
Accessibility None
Porch Deck(s), Patio(s)
Attached Garage 2
Total Parking Spaces 2
Garage Y
Building
Lot Description Cleared, Landscaping
Story 3
Foundation Permanent
Sewer On Site Septic
Water Private, Well
Architectural Style Colonial
Level or Stories 3
Additional Building Above Grade, Below Grade
Structure Type 2 Story Ceilings,9'+ Ceilings,Cathedral Ceilings,High
New Construction N
Schools
Elementary Schools Wright Denny
Middle Schools Charles Town
High Schools Washington
School District Jefferson County Schools
Others
Senior Community No
Tax ID 06 3C006300000000
Ownership Fee Simple
SqFt Source Assessor
Security Features Security System,Smoke Detector,Carbon Monoxide Detector(s)
Special Listing Condition Standard
Read Less

Bought with Mark E Miller • Long & Foster Real Estate, Inc.
GET MORE INFORMATION




