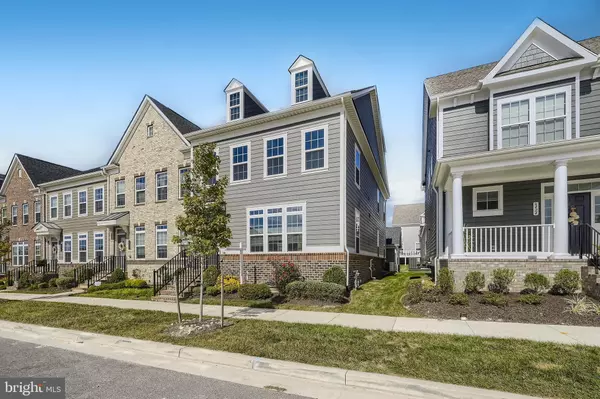For more information regarding the value of a property, please contact us for a free consultation.
6422 GREENLEIGH AVE Middle River, MD 21220
Want to know what your home might be worth? Contact us for a FREE valuation!

Our team is ready to help you sell your home for the highest possible price ASAP
Key Details
Sold Price $599,900
Property Type Townhouse
Sub Type End of Row/Townhouse
Listing Status Sold
Purchase Type For Sale
Square Footage 3,804 sqft
Price per Sqft $157
Subdivision Crossroads
MLS Listing ID MDBC2056238
Sold Date 02/13/23
Style Colonial
Bedrooms 5
Full Baths 4
Half Baths 1
HOA Fees $85/mo
HOA Y/N Y
Abv Grd Liv Area 2,904
Originating Board BRIGHT
Year Built 2018
Annual Tax Amount $7,386
Tax Year 2022
Lot Size 2,831 Sqft
Acres 0.06
Property Description
RARE OPPORTUNITY TO OWN THIS BARELY LIVED IN 3 YEAR OLD 5 BEDROOM 4.5 BATH END OF GROUP ANDREW CARNEGIE HOME WITH 2 CAR DETACHED GARAGE. THE MAIN LEVEL FEATURES WOOD FLOORING AND AN OPEN FLOOR PLAN WITH A GOURMET KITCHEN 42" WHITE CABINETS, GRANITE COUNTERTOPS, WITH GLASS BACK SPLASH, STAINLESS STEEL APPLIANCES AND OVERSIZED PANTRY THAT OPENS TO A LARGE FAMILY ROOM. SEPARATE DINING AREA and POWDER ROOM. 2ND LEVEL FEATURES WOOD FLOORING A LARGE OWNERS EN SUITE WITH OVERSIZED SHOWER DUAL VANITIES AND DUAL WALK-IN CLOSETS AND 2 ADDITIONAL SPACIOUS BEDROOMS, FULL BATH AND LAUNDRY ROOM. BONUS PRIVATE 4TH LEVEL HAS A LARGE BEDOOM, BATH AND WALK-IN CLOSET WITH ACCESS TO AN OVER-SIZED PRIVATE ROOFTOP DECK FOR RELAXING AND ENTERTAINING. THE BASEMENT IS FULLY FINISHED WITH BERBER CARPET, A LARGE ENTERTAINMENT ROOM, BEDROOM, BATH, WALK-IN CLOSET, FINISHED STORAGE ROOM AND A LARGE CLOSET FOR ADDITIONAL STORGE. RELAX BY THE COMMUNITY POOL AND ENJOY THE RECREATION CENTER CONVENIENT TO SHOPPING, RESTAURANTS, I-95 AND 695. PRICED AT OVER $75K BELOW A NEW HOUSE WITH THE SAME OPTIONS HURRY AND MAKE THIS YOUR HOME.
Location
State MD
County Baltimore
Zoning R
Rooms
Other Rooms Living Room, Dining Room, Primary Bedroom, Bedroom 2, Bedroom 3, Bedroom 4, Bedroom 5, Kitchen, Foyer, Laundry, Bonus Room, Primary Bathroom, Full Bath, Half Bath
Basement Fully Finished
Interior
Interior Features Breakfast Area, Carpet, Combination Kitchen/Living, Dining Area, Floor Plan - Open, Floor Plan - Traditional, Kitchen - Gourmet, Kitchen - Island, Pantry, Primary Bath(s), Recessed Lighting, Soaking Tub, Tub Shower, Upgraded Countertops, Walk-in Closet(s), Wood Floors
Hot Water Natural Gas
Heating Central
Cooling Central A/C
Flooring Hardwood, Ceramic Tile, Carpet
Equipment Cooktop, Built-In Microwave, Dishwasher, Disposal, Dryer, Exhaust Fan, Oven - Wall, Range Hood, Refrigerator, Stainless Steel Appliances, Washer, Energy Efficient Appliances, Washer - Front Loading
Appliance Cooktop, Built-In Microwave, Dishwasher, Disposal, Dryer, Exhaust Fan, Oven - Wall, Range Hood, Refrigerator, Stainless Steel Appliances, Washer, Energy Efficient Appliances, Washer - Front Loading
Heat Source Natural Gas
Laundry Dryer In Unit, Upper Floor, Washer In Unit
Exterior
Exterior Feature Deck(s)
Parking Features Garage - Rear Entry
Garage Spaces 2.0
Amenities Available Club House, Exercise Room, Fitness Center, Pool - Outdoor
Water Access N
View Street
Roof Type Shingle
Accessibility Other
Porch Deck(s)
Total Parking Spaces 2
Garage Y
Building
Lot Description Level, SideYard(s)
Story 3
Foundation Concrete Perimeter
Sewer Public Sewer
Water Public
Architectural Style Colonial
Level or Stories 3
Additional Building Above Grade, Below Grade
Structure Type 9'+ Ceilings,High
New Construction N
Schools
School District Baltimore County Public Schools
Others
HOA Fee Include Lawn Maintenance
Senior Community No
Tax ID 04152500013824
Ownership Fee Simple
SqFt Source Assessor
Acceptable Financing Cash, Conventional, FHA, VA
Listing Terms Cash, Conventional, FHA, VA
Financing Cash,Conventional,FHA,VA
Special Listing Condition Standard
Read Less

Bought with Andrew Johns III • Keller Williams Gateway LLC
GET MORE INFORMATION




