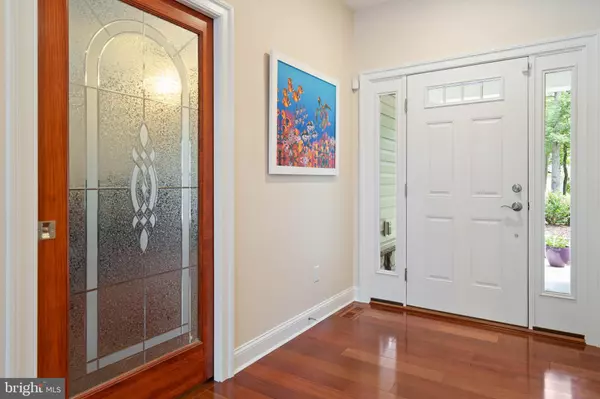For more information regarding the value of a property, please contact us for a free consultation.
38 SANDALWOOD DR Rehoboth Beach, DE 19971
Want to know what your home might be worth? Contact us for a FREE valuation!

Our team is ready to help you sell your home for the highest possible price ASAP
Key Details
Sold Price $1,350,000
Property Type Single Family Home
Sub Type Detached
Listing Status Sold
Purchase Type For Sale
Square Footage 3,400 sqft
Price per Sqft $397
Subdivision Sandalwood
MLS Listing ID DESU2026756
Sold Date 11/01/22
Style Coastal,Contemporary
Bedrooms 4
Full Baths 4
HOA Fees $14/ann
HOA Y/N Y
Abv Grd Liv Area 3,400
Originating Board BRIGHT
Year Built 2014
Annual Tax Amount $2,277
Tax Year 2021
Lot Size 0.520 Acres
Acres 0.52
Lot Dimensions 100.00 x 230.00
Property Description
Rehoboth, east of Route 1. Yoder built custom home, built by Amish craftsmen in the small enclave of Sandalwood. Custom 3300 square foot, 4-bedroom, 4-bath home on a private .52 acre lot offers an open floor plan with abundant natural light that gently flows into the rear yard oasis. In-ground saltwater pool with low-maintenance manicured gardens, offers privacy and abundant entertaining areas designed for large gatherings or intimate dinner and pool parties.
The custom gourmet kitchen is designed for the professional chef in you and offers an oversized granite island, custom cherry cabinets, abundant counterspace and storage. The kitchen flows gently and naturally into the great room which features a vaulted ceiling with recessed lighting, custom built-in display cabinets, a fireplace with floor-to-ceiling natural stonework, custom cherry mantle and raised hearth. The adjoining sunroom leads to the rear porch. Two sets of glass doors in the great room overlook the large rear fenced yard, inground pool, pergola and the rear wooded area.
The primary bedroom sports a trey ceiling with ambient lighting and a massive walk-in closet complete with a California-closet system and tiled bath with a 2-person whirlpool tub and separate shower. Two additional bedrooms, a full bath, laundry area and oversized 2 car garage with a ramp to inside complete the first floor.
The second floor features a very large open living area with wet bar, full bath and walk-in attic storage. which could be finished for additonal living space. Other highlights include Brazilian cherry hardwood and 18” ceramic tile flooring; dual-zone HVAC; 3 electrical panels – for house, pool and shed; doorways that are wheelchair accessible without door treads.
The luxurious backyard contains an inground heated saltwater pool and two large stone and concrete patios. One patio is covered with an automated retractable awning and the other with an Amish-built pergola. There is also a pool building with an overhead door that houses the poolside storage as well as a full conditioned bathroom. The yard shed has electrical service, an insulated overhead door and 2” x 6” studs to accommodate insulation for a possible future office or studio. It also contains 2 lofts for additional storage. The backyard abuts the bike path - just walk through the rear gate to the path to downtown Rehoboth Beach or bike to Lewes, Cape Henlopen State Park or out to the dairy farm ice cream shop on Rt. 9. This home is east of Rt. 1 with access to groceries and eating establishments without having to get on Rt. 1! A small community consisting of only 41 lots and a HOA of only $170 a year.
Location
State DE
County Sussex
Area Lewes Rehoboth Hundred (31009)
Zoning RES
Rooms
Other Rooms Dining Room, Sun/Florida Room, In-Law/auPair/Suite, Laundry, Attic
Main Level Bedrooms 3
Interior
Interior Features Ceiling Fan(s), Combination Dining/Living, Combination Kitchen/Living, Combination Kitchen/Dining
Hot Water Propane
Heating Heat Pump - Gas BackUp
Cooling Heat Pump(s), Central A/C
Flooring Hardwood, Ceramic Tile
Fireplaces Number 1
Fireplaces Type Stone, Gas/Propane
Equipment Built-In Microwave, Dishwasher, Dryer, Exhaust Fan, Icemaker, Oven/Range - Electric, Washer, Water Heater - Tankless
Fireplace Y
Appliance Built-In Microwave, Dishwasher, Dryer, Exhaust Fan, Icemaker, Oven/Range - Electric, Washer, Water Heater - Tankless
Heat Source Electric
Laundry Main Floor
Exterior
Exterior Feature Enclosed, Patio(s), Porch(es)
Garage Additional Storage Area, Garage - Front Entry, Garage Door Opener, Oversized
Garage Spaces 6.0
Fence Aluminum
Pool Vinyl, In Ground, Heated, Saltwater
Amenities Available None
Water Access N
View Trees/Woods
Roof Type Architectural Shingle
Street Surface Black Top
Accessibility 36\"+ wide Halls, Ramp - Main Level, Level Entry - Main
Porch Enclosed, Patio(s), Porch(es)
Road Frontage Private
Attached Garage 2
Total Parking Spaces 6
Garage Y
Building
Lot Description Backs to Trees, Landscaping, Front Yard, Rear Yard, Other, No Thru Street, Backs - Parkland
Story 1.5
Foundation Crawl Space
Sewer Public Sewer
Water Well
Architectural Style Coastal, Contemporary
Level or Stories 1.5
Additional Building Above Grade, Below Grade
Structure Type Cathedral Ceilings
New Construction N
Schools
School District Cape Henlopen
Others
Pets Allowed Y
HOA Fee Include Road Maintenance
Senior Community No
Tax ID 334-13.00-836.00
Ownership Fee Simple
SqFt Source Assessor
Special Listing Condition Standard
Pets Description Dogs OK, Cats OK
Read Less

Bought with William Rash • Northrop Realty
GET MORE INFORMATION




