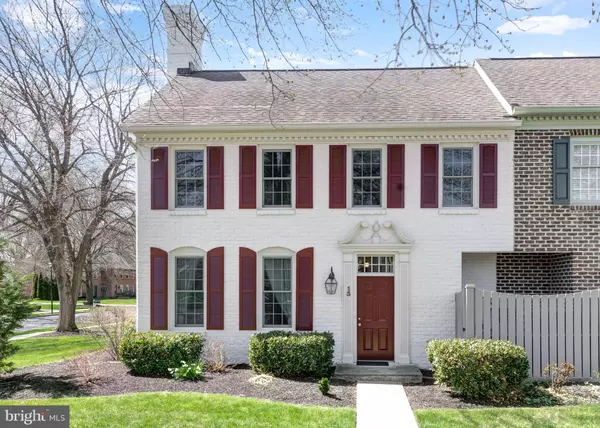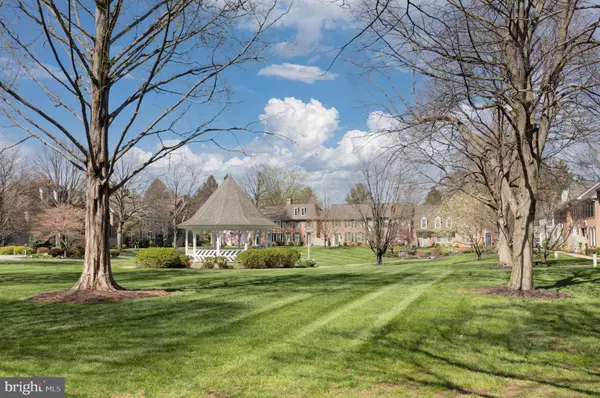For more information regarding the value of a property, please contact us for a free consultation.
13 KENSINGTON SQ Mechanicsburg, PA 17050
Want to know what your home might be worth? Contact us for a FREE valuation!

Our team is ready to help you sell your home for the highest possible price ASAP
Key Details
Sold Price $350,000
Property Type Condo
Sub Type Condo/Co-op
Listing Status Sold
Purchase Type For Sale
Square Footage 2,564 sqft
Price per Sqft $136
Subdivision Kensington Square
MLS Listing ID PACB2010476
Sold Date 06/02/22
Style Traditional
Bedrooms 2
Full Baths 2
Half Baths 1
Condo Fees $290/mo
HOA Y/N N
Abv Grd Liv Area 2,564
Originating Board BRIGHT
Year Built 1987
Annual Tax Amount $2,911
Tax Year 2021
Property Description
Welcome to this stunning Kensington Square end-unit home, this beautifully renovated townhome is sure to impress. The perfect blend of modern and traditional styles create warm and welcoming spaces throughout. Elevated ceiling heights, custom trim detail, and french doors accent the spacious and light filled living room which opens to the dining room.
The beautifully redesigned kitchen and family room spaces are fabulous. Custom high end cabinetry is complemented with a stunning granite. The breakfast bar allows for ease of entertaining, and the cabinetry storage is abundant. The arched openings which define the rooms are a beautiful touch. Bright and open vaulted family room opens to the private landscaped brick courtyard, which can be enjoyed through the dining room and the family room. The second floor opens to a very bright and functional loft. The primary bedroom features a grand ensuite bath, with soaking tub and tile shower, and a walk-in closet. There is an additional guest bedroom and a lovely 2nd bath. This home offers ample storage throughout, a first floor laundry, oversized 2 car garage with attic storage, and so much more. This is just a fabulous home in an extraordinary community. The grounds are meticulous, with several walking paths, lawns and gardens to enjoy. Enjoy this peaceful and maintenance free lifestyle, all just minutes to shopping and major highways.
Location
State PA
County Cumberland
Area Hampden Twp (14410)
Zoning RESIDENTIAL
Rooms
Other Rooms Living Room, Dining Room, Primary Bedroom, Bedroom 2, Kitchen, Family Room, Laundry, Loft, Mud Room, Bathroom 2, Primary Bathroom, Half Bath
Interior
Interior Features Butlers Pantry, Carpet, Ceiling Fan(s), Crown Moldings, Kitchen - Gourmet, Pantry, Primary Bath(s), Recessed Lighting, Skylight(s), Soaking Tub, Walk-in Closet(s), Window Treatments, Wine Storage, Wood Floors
Hot Water Electric
Heating Heat Pump(s)
Cooling Central A/C
Flooring Ceramic Tile, Carpet, Solid Hardwood
Fireplaces Number 2
Fireplaces Type Mantel(s), Wood
Equipment Cooktop, Dishwasher, Disposal, Dryer, Microwave, Oven - Double, Refrigerator, Range Hood, Stainless Steel Appliances, Washer
Furnishings No
Fireplace Y
Window Features Replacement
Appliance Cooktop, Dishwasher, Disposal, Dryer, Microwave, Oven - Double, Refrigerator, Range Hood, Stainless Steel Appliances, Washer
Heat Source Electric
Laundry Main Floor
Exterior
Exterior Feature Patio(s)
Garage Garage - Rear Entry, Garage Door Opener, Inside Access, Oversized
Garage Spaces 2.0
Amenities Available Common Grounds
Water Access N
Roof Type Architectural Shingle
Accessibility None
Porch Patio(s)
Total Parking Spaces 2
Garage Y
Building
Story 2
Foundation Slab
Sewer Public Sewer
Water Public
Architectural Style Traditional
Level or Stories 2
Additional Building Above Grade, Below Grade
New Construction N
Schools
High Schools Cumberland Valley
School District Cumberland Valley
Others
Pets Allowed Y
HOA Fee Include Lawn Maintenance,All Ground Fee,Ext Bldg Maint,Snow Removal
Senior Community No
Tax ID 10-19-1604-217-UE-13--
Ownership Fee Simple
SqFt Source Assessor
Acceptable Financing Cash, Conventional, VA
Listing Terms Cash, Conventional, VA
Financing Cash,Conventional,VA
Special Listing Condition Standard
Pets Description Number Limit
Read Less

Bought with Scott A. Gingrich • Keller Williams Realty
GET MORE INFORMATION




