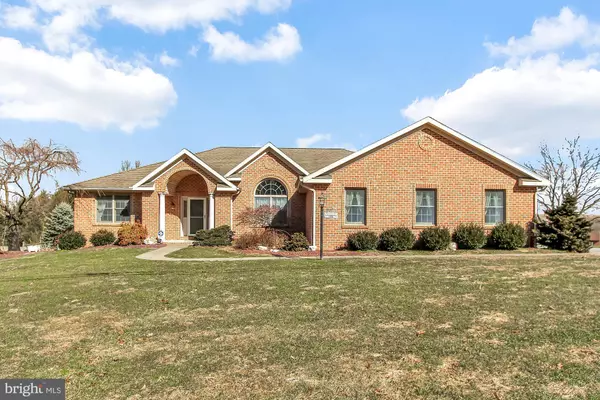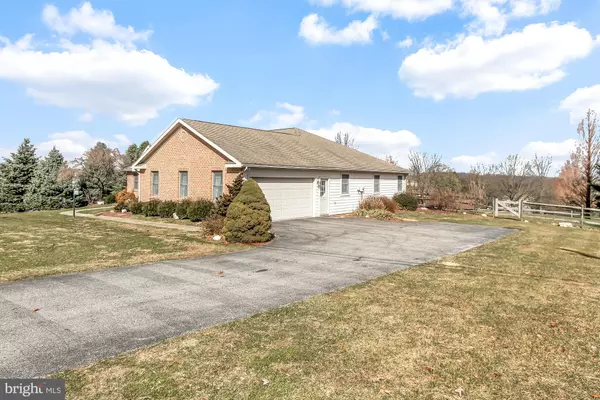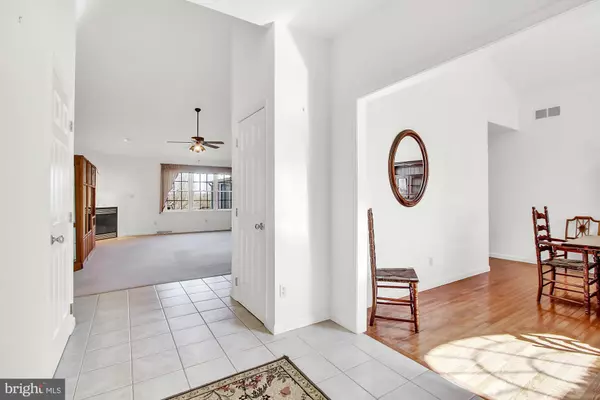Bought with Daniel J Brudnok • BHHS Fox & Roach-Exton
For more information regarding the value of a property, please contact us for a free consultation.
695 DIETZ RD York, PA 17402
Want to know what your home might be worth? Contact us for a FREE valuation!

Our team is ready to help you sell your home for the highest possible price ASAP
Key Details
Sold Price $319,000
Property Type Single Family Home
Sub Type Detached
Listing Status Sold
Purchase Type For Sale
Square Footage 2,356 sqft
Price per Sqft $135
Subdivision Cranberry Farms
MLS Listing ID PAYK133252
Sold Date 04/27/20
Style Ranch/Rambler
Bedrooms 3
Full Baths 2
Half Baths 1
HOA Y/N N
Abv Grd Liv Area 2,356
Year Built 1998
Annual Tax Amount $7,059
Tax Year 2020
Lot Size 1.110 Acres
Acres 1.11
Lot Dimensions 185x197x156x211
Property Sub-Type Detached
Source BRIGHT
Property Description
A little bit of country comes with this well built, low maintenance 3BR, 2.5BA rancher, with a contemporary flair. Situated on a beautiful 1.1 acre lot located minutes to I83, Rt30 and ample conveniences, this home offers comfortable 1-floor living and showcases many wonderful amenities including a tiled entry foyer; dining room with hardwood floor; U-shaped eat-in kitchen with appliances and door to 15x18 sunroom with cathedral ceiling; vaulted ceiling family room with corner gas fireplace; 1st floor laundry room with built-in cabinetry; luxury master suite with walk-in closet and whirlpool bath; and room to expand in the unfinished lower level with outside entrance. Mostly level lot with fenced rear. Oversized end-load 2-car garage with, pull-down attic storage, and large driveway allowing for plenty of parking. Home is ready for quick occupancy! AGENTS - Please read Agent Remarks!
Location
State PA
County York
Area Windsor Twp (15253)
Zoning RESIDENTIAL
Rooms
Other Rooms Dining Room, Primary Bedroom, Bedroom 2, Bedroom 3, Kitchen, Family Room, Basement, Foyer, Sun/Florida Room, Laundry, Primary Bathroom, Full Bath, Half Bath
Basement Drain, Interior Access, Outside Entrance, Partial, Space For Rooms, Sump Pump, Unfinished, Walkout Stairs
Main Level Bedrooms 3
Interior
Interior Features Built-Ins, Carpet, Ceiling Fan(s), Entry Level Bedroom, Family Room Off Kitchen, Formal/Separate Dining Room, Kitchen - Eat-In, Primary Bath(s), Stall Shower, Tub Shower, WhirlPool/HotTub, Wood Floors, Attic
Hot Water 60+ Gallon Tank, Natural Gas
Heating Programmable Thermostat
Cooling Ceiling Fan(s), Central A/C, Programmable Thermostat
Flooring Ceramic Tile, Concrete, Hardwood, Partially Carpeted, Vinyl
Fireplaces Number 1
Fireplaces Type Corner
Equipment Cooktop, Dishwasher, Dryer, Microwave, Oven - Wall, Refrigerator, Washer, Water Heater
Furnishings No
Fireplace Y
Window Features Casement,Insulated
Appliance Cooktop, Dishwasher, Dryer, Microwave, Oven - Wall, Refrigerator, Washer, Water Heater
Heat Source Natural Gas
Laundry Main Floor
Exterior
Exterior Feature Patio(s), Porch(es), Roof
Parking Features Garage - Side Entry, Garage Door Opener, Inside Access, Oversized
Garage Spaces 2.0
Fence Picket, Rear, Wood
Utilities Available Cable TV Available, Electric Available, Natural Gas Available, Phone Available
Water Access N
View Garden/Lawn, Trees/Woods, Other
Roof Type Architectural Shingle
Street Surface Paved
Accessibility 2+ Access Exits, Doors - Swing In, Other Bath Mod
Porch Patio(s), Porch(es), Roof
Attached Garage 2
Total Parking Spaces 2
Garage Y
Building
Lot Description Front Yard, Irregular, Landscaping, Level, Not In Development, Rear Yard, SideYard(s), Sloping
Story 1
Foundation Block, Crawl Space
Above Ground Finished SqFt 2356
Sewer Public Sewer
Water Well, Public
Architectural Style Ranch/Rambler
Level or Stories 1
Additional Building Above Grade, Below Grade
Structure Type 9'+ Ceilings,Cathedral Ceilings,Vaulted Ceilings,Dry Wall
New Construction N
Schools
Middle Schools Red Lion Area Junior
High Schools Red Lion Area Senior
School District Red Lion Area
Others
Senior Community No
Tax ID 53-000-IK-0095-Q0-00000
Ownership Fee Simple
SqFt Source 2356
Acceptable Financing Cash, Conventional, FHA, VA
Horse Property N
Listing Terms Cash, Conventional, FHA, VA
Financing Cash,Conventional,FHA,VA
Special Listing Condition Standard
Read Less


REALTOR® | License ID: NJ. 1751199 PA. RS353263
+1(856) 985-8900 | cesooy@gmail.com



