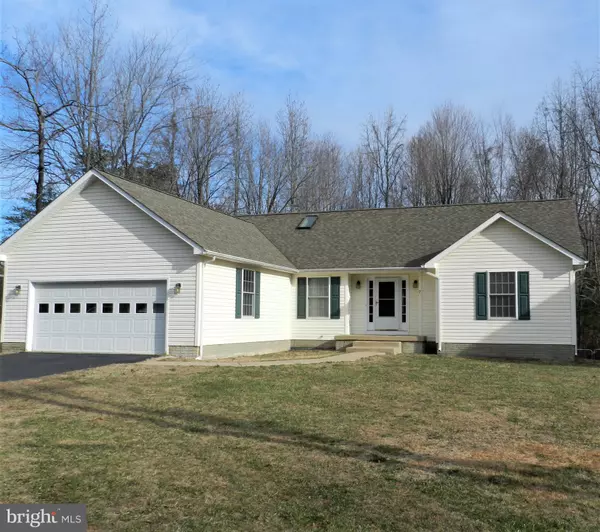For more information regarding the value of a property, please contact us for a free consultation.
7 WINDING CREEK RD Stafford, VA 22554
Want to know what your home might be worth? Contact us for a FREE valuation!

Our team is ready to help you sell your home for the highest possible price ASAP
Key Details
Sold Price $450,000
Property Type Single Family Home
Sub Type Detached
Listing Status Sold
Purchase Type For Sale
Square Footage 2,638 sqft
Price per Sqft $170
Subdivision Old Homestead
MLS Listing ID VAST2007334
Sold Date 02/25/22
Style Ranch/Rambler
Bedrooms 3
Full Baths 3
HOA Y/N N
Abv Grd Liv Area 1,590
Originating Board BRIGHT
Year Built 2002
Annual Tax Amount $3,072
Tax Year 2021
Lot Size 0.299 Acres
Acres 0.3
Property Sub-Type Detached
Property Description
Welcome home to 7 Winding Creek Road!!! It will not disappoint! This home features SO much living space!! The main level features a living room, kitchen, dining room, 3 Bedrooms and 2 Bathrooms. There is a fully finished basement for you to do with whatever you like!! Game room? Theater room? A get away from the family? It is your space! There is a primary bedroom/bathroom for you to enjoy. Tired of scraping off ice in the winter time from your car or running out in the rain to get to your car??!! No worries, park in your 2 car garage!! 7 Winding Creek has a fenced in backyard and shed for extra storage space. Don't miss a chance to own this beauty! You will kick yourself!
Location
State VA
County Stafford
Zoning R1
Rooms
Other Rooms Living Room, Dining Room, Primary Bedroom, Bedroom 2, Bedroom 3, Kitchen, Game Room
Basement Connecting Stairway, Partially Finished
Main Level Bedrooms 3
Interior
Interior Features Combination Kitchen/Dining, Primary Bath(s), Floor Plan - Open, Soaking Tub, Walk-in Closet(s), Skylight(s), Breakfast Area, Ceiling Fan(s)
Hot Water Electric
Heating Heat Pump(s)
Cooling Heat Pump(s)
Equipment Refrigerator, Dishwasher, Microwave, Oven/Range - Electric, Disposal, Washer, Dryer, Icemaker
Fireplace N
Appliance Refrigerator, Dishwasher, Microwave, Oven/Range - Electric, Disposal, Washer, Dryer, Icemaker
Heat Source Electric
Laundry Main Floor
Exterior
Exterior Feature Porch(es)
Parking Features Garage - Front Entry
Garage Spaces 2.0
Fence Rear, Chain Link
Water Access N
Accessibility None
Porch Porch(es)
Attached Garage 2
Total Parking Spaces 2
Garage Y
Building
Story 2
Foundation Slab
Sewer Public Sewer
Water Public
Architectural Style Ranch/Rambler
Level or Stories 2
Additional Building Above Grade, Below Grade
Structure Type Cathedral Ceilings
New Construction N
Schools
High Schools Colonial Forge
School District Stafford County Public Schools
Others
Senior Community No
Tax ID 19F 2
Ownership Fee Simple
SqFt Source Assessor
Special Listing Condition Standard
Read Less

Bought with Christina K Zorich • Coldwell Banker Elite



