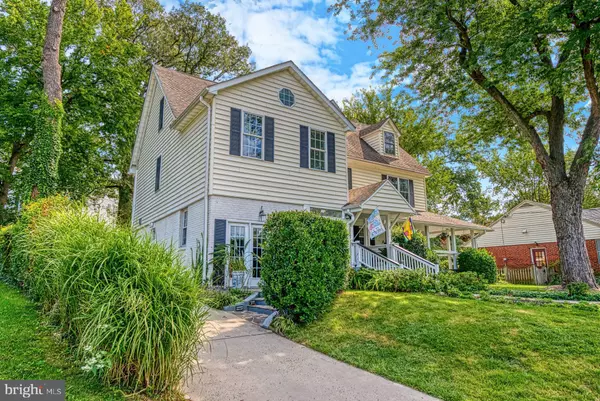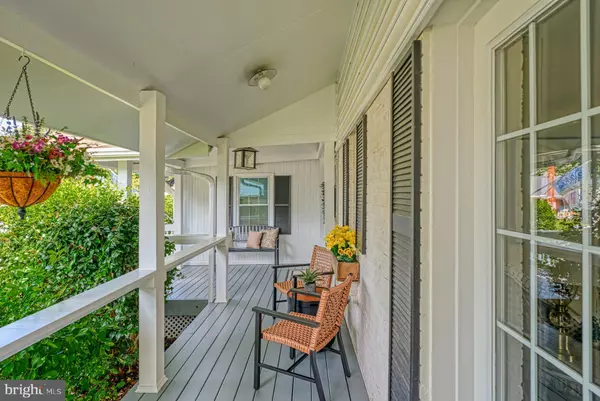For more information regarding the value of a property, please contact us for a free consultation.
2705 N VENABLE ST Arlington, VA 22213
Want to know what your home might be worth? Contact us for a FREE valuation!

Our team is ready to help you sell your home for the highest possible price ASAP
Key Details
Sold Price $1,360,000
Property Type Single Family Home
Sub Type Detached
Listing Status Sold
Purchase Type For Sale
Square Footage 4,620 sqft
Price per Sqft $294
Subdivision Oakwood
MLS Listing ID VAAR2003910
Sold Date 01/07/22
Style Colonial
Bedrooms 4
Full Baths 5
Half Baths 1
HOA Y/N N
Abv Grd Liv Area 4,020
Originating Board BRIGHT
Year Built 1952
Available Date 2021-09-18
Annual Tax Amount $11,681
Tax Year 2020
Lot Size 8,445 Sqft
Acres 0.19
Property Sub-Type Detached
Property Description
Bright & charming 4 bedrooms, 5 & 1/2 bath colonial style home with wrap around porch located in desirable Oakwood subdivision in North Arlington. From the illuminated natural stone walkway to the expansive wrap-around porch, this home exudes charm. This immaculately maintained home features hardwood floors, 9+ foot ceilings on all three floors, an expansive foyer, open living room & formal dining room, a large breakfast room leading to gourmet kitchen with upgraded stainless-steel appliances, including a double oven with a gas/electric stove, griddle & barbecue, Granite countertops. A Large Family room sits off the kitchen area. Upstairs features a Primary bedroom with his & her baths & walk-in closets, a laundry room, 3 other spacious bedrooms, and much, much more. The majority of the renovations on this home were completed in the last 10/11 years. Most of the systems & the appliances are either brand new or less than 8 years old. Please see floor plans for the layout of this amazing home. Convenient to the area's major airports, world-class shopping, and entertainment venues, this home feeds into the award-winning Arlington County schools. Easy access to I-66, multiple public transit options, makes commuting convenient and easy. Located on a quiet cul-de-sac, with ample parking, this location could not more perfect or accessible.
Location
State VA
County Arlington
Zoning R-8
Rooms
Other Rooms Living Room, Dining Room, Primary Bedroom, Sitting Room, Bedroom 2, Kitchen, Family Room, Foyer, Breakfast Room, Bedroom 1, Laundry, Recreation Room, Storage Room, Media Room, Bathroom 1, Bathroom 2, Primary Bathroom, Half Bath
Basement Other, Fully Finished, Improved
Interior
Hot Water Natural Gas
Cooling Central A/C
Flooring Hardwood, Partially Carpeted
Fireplaces Number 1
Fireplaces Type Gas/Propane
Equipment Refrigerator, Oven - Double, Built-In Microwave, Dishwasher, Washer, Dryer, Cooktop, Water Heater, Disposal, Dryer - Front Loading, Microwave, Stainless Steel Appliances
Furnishings No
Fireplace Y
Window Features Double Pane
Appliance Refrigerator, Oven - Double, Built-In Microwave, Dishwasher, Washer, Dryer, Cooktop, Water Heater, Disposal, Dryer - Front Loading, Microwave, Stainless Steel Appliances
Heat Source Natural Gas
Laundry Washer In Unit, Dryer In Unit, Upper Floor
Exterior
Garage Spaces 4.0
Water Access N
Accessibility Other
Total Parking Spaces 4
Garage N
Building
Story 4
Foundation Block, Crawl Space
Sewer Public Sewer
Water Public
Architectural Style Colonial
Level or Stories 4
Additional Building Above Grade, Below Grade
Structure Type Dry Wall,9'+ Ceilings
New Construction N
Schools
Elementary Schools Tuckahoe
Middle Schools Williamsburg
High Schools Yorktown
School District Arlington County Public Schools
Others
Senior Community No
Tax ID 01-039-014
Ownership Fee Simple
SqFt Source Estimated
Horse Property N
Special Listing Condition Standard
Read Less

Bought with Ashleigh D Wehmeyer • Compass



