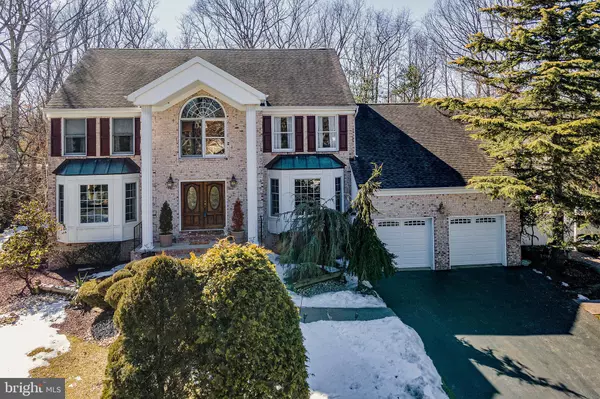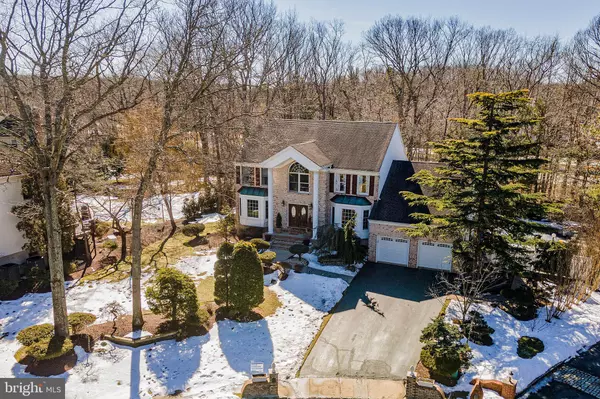For more information regarding the value of a property, please contact us for a free consultation.
7 BUCKTHORN CT Morganville, NJ 07751
Want to know what your home might be worth? Contact us for a FREE valuation!

Our team is ready to help you sell your home for the highest possible price ASAP
Key Details
Sold Price $890,000
Property Type Single Family Home
Sub Type Detached
Listing Status Sold
Purchase Type For Sale
Square Footage 3,212 sqft
Price per Sqft $277
Subdivision None Available
MLS Listing ID NJMM111008
Sold Date 06/18/21
Style Colonial
Bedrooms 5
Full Baths 3
HOA Y/N N
Abv Grd Liv Area 3,212
Originating Board BRIGHT
Year Built 1986
Annual Tax Amount $13,950
Tax Year 2020
Lot Size 0.460 Acres
Acres 0.46
Lot Dimensions 0.00 x 0.00
Property Description
Meticulous Custom Built 5 Bed 3 Full Bath Center Hall Colonial sits on a Cul-de-sac Located in the Prestigious Chanticler Section of Marlboro Township. The Home offers over 4000 plus sq ft of Luxury Living. Magnificent Double Door Entry opens to a Huge Foyer w/ Hardwood Inlay Flooring & Princess Staircase. French Doors lead to the Dining Room w Bay Window Bump Out. 2nd French Door Entry to the Living Room. The Bright Family Room Boasts a Brick Fireplace & Wet Bar all opening to the Eat In Custom Gourmet Kitchen w/ Granite Counters, SS Viking & Jenn Air Appliances, Center Breakfast Island & Stone Backsplash. Private First Floor Bedroom/Home Office - perfect for today's modern living. A Full Bath & Laundry Room w Separate Entrance. The Sliding Doors lead to your own Backyard Oasis Meticulous Custom Built 5 Bed 3 Full Bath Center Hall Colonial sits on a Cul-de-sac Located in the Prestigious Chanticler Section of Marlboro Township. The Home offers over 4000 plus sq ft of Luxury Living. Magnificent Double Door Entry opens to a Huge Foyer w/ Hardwood Inlay Flooring & Princess Staircase. Large Dining Room w Bay Window Bump Out & Elegant French Door Entry to the Living Room. The Bright Family Room Boasts a Brick Fireplace & Wet Bar all opening to the Eat In Custom Gourmet Kitchen w/ Granite Counters, SS Viking & Jenn Air Appliances, Center Breakfast Island & Stone Backsplash. Private First Floor Bedroom/Home Office - perfect for today's modern living. A Full Bath & Laundry Room w Separate Entrance. The Sliding Doors lead to your own Backyard Oasis Featuring Heated Gunnite Pool & Spa, Oversized Paver Patio all Professionally Landscaped & More. The 2nd fl houses 3 additional Bedrooms, Full Bath & A Master Suite, Walk In Closet & Master Bath. Your Finished Basement boasts a Bonus Room, Movie Theater & Entertainment Area with Plenty of Storage. 2 Car Garage, Public Sewer & Water, Steps to NYC Commuting, TOP RATED SCHOOLS & conveniently located within miles of both Rt. 9 and Rt. 18 & has access to Major Shopping. (Look for the Special Features Sheet)
Location
State NJ
County Monmouth
Area Marlboro Twp (21330)
Zoning RESIDENTIAL
Rooms
Basement Fully Finished, Heated
Main Level Bedrooms 5
Interior
Interior Features Attic, Bar, Crown Moldings, Curved Staircase, Dining Area, Family Room Off Kitchen, Formal/Separate Dining Room, Kitchen - Eat-In, Kitchen - Gourmet, Recessed Lighting, Sprinkler System, Stain/Lead Glass, Stall Shower, Store/Office, Upgraded Countertops, Walk-in Closet(s), Wet/Dry Bar, Window Treatments, Wood Floors
Hot Water Natural Gas
Heating Zoned, Forced Air
Cooling Ceiling Fan(s), Central A/C, Zoned
Equipment Built-In Microwave, Cooktop, Dishwasher, Energy Efficient Appliances, Oven - Double, Oven - Wall, Range Hood, Refrigerator, Stainless Steel Appliances, Water Heater
Appliance Built-In Microwave, Cooktop, Dishwasher, Energy Efficient Appliances, Oven - Double, Oven - Wall, Range Hood, Refrigerator, Stainless Steel Appliances, Water Heater
Heat Source Natural Gas
Exterior
Parking Features Additional Storage Area, Garage Door Opener, Inside Access
Garage Spaces 2.0
Water Access N
Accessibility None
Attached Garage 2
Total Parking Spaces 2
Garage Y
Building
Story 3
Sewer Public Sewer
Water Public
Architectural Style Colonial
Level or Stories 3
Additional Building Above Grade, Below Grade
New Construction N
Schools
High Schools Marlboro
School District Marlboro Township Board Of Education
Others
Senior Community No
Tax ID 30-00184-00011
Ownership Fee Simple
SqFt Source Assessor
Acceptable Financing Cash, Contract, Conventional, FHA, VA
Listing Terms Cash, Contract, Conventional, FHA, VA
Financing Cash,Contract,Conventional,FHA,VA
Special Listing Condition Standard
Read Less

Bought with Non Member • Non Subscribing Office
GET MORE INFORMATION




