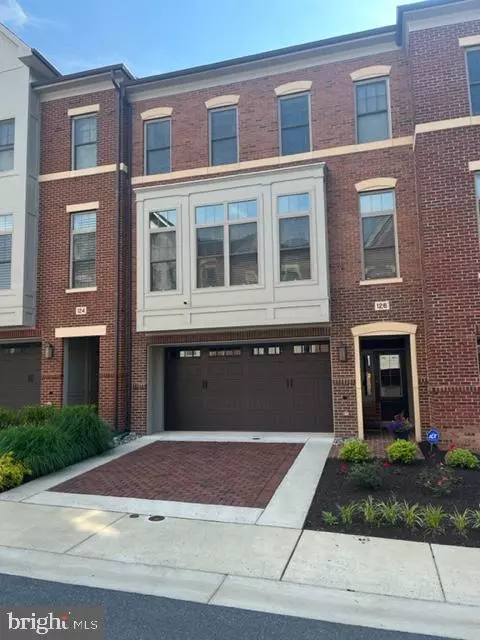For more information regarding the value of a property, please contact us for a free consultation.
126 BYTHAM RIDGE LN Potomac, MD 20854
Want to know what your home might be worth? Contact us for a FREE valuation!

Our team is ready to help you sell your home for the highest possible price ASAP
Key Details
Sold Price $1,439,000
Property Type Townhouse
Sub Type Interior Row/Townhouse
Listing Status Sold
Purchase Type For Sale
Square Footage 4,258 sqft
Price per Sqft $337
Subdivision Potomac Highlands
MLS Listing ID MDMC2054322
Sold Date 06/24/22
Style Traditional
Bedrooms 3
Full Baths 3
Half Baths 1
HOA Fees $280/mo
HOA Y/N Y
Abv Grd Liv Area 3,158
Originating Board BRIGHT
Year Built 2017
Annual Tax Amount $12,713
Tax Year 2022
Lot Size 2,522 Sqft
Acres 0.06
Property Description
Almost new, 4 Bedrooms and 3 and a half baths townhouse with an elevator that backs to parkland. Welcome to 126 Bytham Ridge Road in the Potomac Highland neighborhood. Step inside the welcoming front door into the foyer with elevator available to all levels, a spacious bedroom and full bath also in this level. The main level of this home is where you will find the grandiose Livingroom with French doors out to the back yard, a gas fireplace and gleaming hardwood floors. The living room is open to a chefs dream kitchen with all high-end appliances. Step through the butler's pantry to discover the dining room complete with large windows and a view of the front of the house. There is also a study and powder room on this level. Up to the third level to the owner's suite complete with a sitting area, walk in closet and spa inspired bath. There are two additional bedrooms, a hall bath and laundry on this level. Situated on a perfect lot that backs to parkland and minutes to Montgomery Mall, Cabin John Shopping Center,270 and 495 this house has it all and is in the perfect location. Welcome home!
Location
State MD
County Montgomery
Zoning R90
Rooms
Basement Front Entrance, Daylight, Full
Interior
Interior Features Carpet, Elevator, Floor Plan - Open, Kitchen - Gourmet, Primary Bath(s), Upgraded Countertops, Walk-in Closet(s), Wood Floors
Hot Water Natural Gas
Heating Forced Air
Cooling Central A/C
Fireplaces Number 3
Equipment Built-In Microwave, Cooktop, Dishwasher, Disposal, Dryer, Oven - Wall, Refrigerator, Range Hood, Stainless Steel Appliances, Washer
Fireplace Y
Appliance Built-In Microwave, Cooktop, Dishwasher, Disposal, Dryer, Oven - Wall, Refrigerator, Range Hood, Stainless Steel Appliances, Washer
Heat Source Natural Gas
Laundry Has Laundry, Upper Floor
Exterior
Garage Garage Door Opener
Garage Spaces 2.0
Water Access N
Accessibility Elevator
Attached Garage 2
Total Parking Spaces 2
Garage Y
Building
Story 3
Foundation Concrete Perimeter
Sewer Public Sewer
Water Public
Architectural Style Traditional
Level or Stories 3
Additional Building Above Grade, Below Grade
New Construction N
Schools
Elementary Schools Bells Mill
Middle Schools Cabin John
High Schools Winston Churchill
School District Montgomery County Public Schools
Others
HOA Fee Include Management,Snow Removal,Trash
Senior Community No
Tax ID 161003752642
Ownership Fee Simple
SqFt Source Assessor
Special Listing Condition Standard
Read Less

Bought with Ana Maria Carretero • RE/MAX Universal
GET MORE INFORMATION




