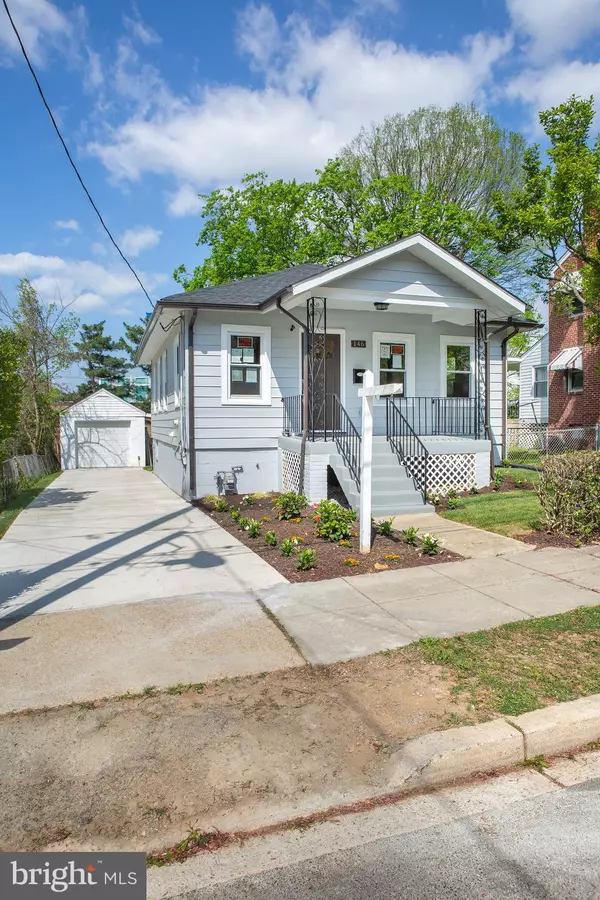For more information regarding the value of a property, please contact us for a free consultation.
146 46TH ST NE Washington, DC 20019
Want to know what your home might be worth? Contact us for a FREE valuation!

Our team is ready to help you sell your home for the highest possible price ASAP
Key Details
Sold Price $530,000
Property Type Single Family Home
Sub Type Detached
Listing Status Sold
Purchase Type For Sale
Square Footage 1,529 sqft
Price per Sqft $346
Subdivision Benning Heights
MLS Listing ID DCDC2044244
Sold Date 06/14/22
Style Traditional
Bedrooms 3
Full Baths 2
HOA Y/N N
Abv Grd Liv Area 900
Originating Board BRIGHT
Year Built 1947
Annual Tax Amount $15,777
Tax Year 2021
Lot Size 4,875 Sqft
Acres 0.11
Property Description
ALL NEW APPLIANCES, ALL NEW UTILITIES! NEW FLOORS, DOORS, WINDOWS! Convenient for Commuters, within blocks of East Capitol and METRO station. Renovated DETACHED 3BR Cottage, 2 levels, Main has LR?DR combo, new stone and stainless island kitchen, 2BR and 1 designer bath, Sun Room in rear stairs to Legal LLl, w/ Huge Den, BR Ste with dual entrance tub bathroom, utility and laundry closet. Garage with automatic opener & driveway for one, two, three cards, depending on size! Lovely Front, Side and Rear Yards, perfect for gardening or pets. Even with increasing interest rates, this is still a Great affordable home in DC! NOTE: Current Tax Class, resulting in high taxes is due to tax class before current owner. Tax class change has been applied for. New owners tax will be base upon whether it is SFH, second home, or investment
Location
State DC
County Washington
Zoning R-2
Direction East
Rooms
Other Rooms Living Room, Primary Bedroom, Bedroom 2, Kitchen, Den, Bedroom 1, Sun/Florida Room, Laundry, Utility Room, Bathroom 1, Primary Bathroom
Basement Fully Finished
Main Level Bedrooms 2
Interior
Interior Features Kitchen - Island, Floor Plan - Open, Combination Kitchen/Living, Recessed Lighting, Tub Shower, Wood Floors
Hot Water Electric
Heating Forced Air
Cooling Central A/C
Flooring Hardwood
Equipment Built-In Microwave, Built-In Range, Disposal, Dishwasher, Oven/Range - Gas, Stainless Steel Appliances, Washer/Dryer Stacked, Dryer - Front Loading, Washer - Front Loading
Window Features Double Hung,Double Pane
Appliance Built-In Microwave, Built-In Range, Disposal, Dishwasher, Oven/Range - Gas, Stainless Steel Appliances, Washer/Dryer Stacked, Dryer - Front Loading, Washer - Front Loading
Heat Source Natural Gas
Exterior
Parking Features Garage - Side Entry, Garage Door Opener
Garage Spaces 4.0
Fence Chain Link
Utilities Available Electric Available, Natural Gas Available
Water Access N
View Street
Roof Type Shingle
Accessibility None
Total Parking Spaces 4
Garage Y
Building
Story 2
Foundation Brick/Mortar
Sewer Public Sewer
Water Public
Architectural Style Traditional
Level or Stories 2
Additional Building Above Grade, Below Grade
New Construction N
Schools
School District District Of Columbia Public Schools
Others
Senior Community No
Tax ID 5138//0144
Ownership Fee Simple
SqFt Source Assessor
Horse Property N
Special Listing Condition Standard
Read Less

Bought with William D Morningstar • Compass
GET MORE INFORMATION




