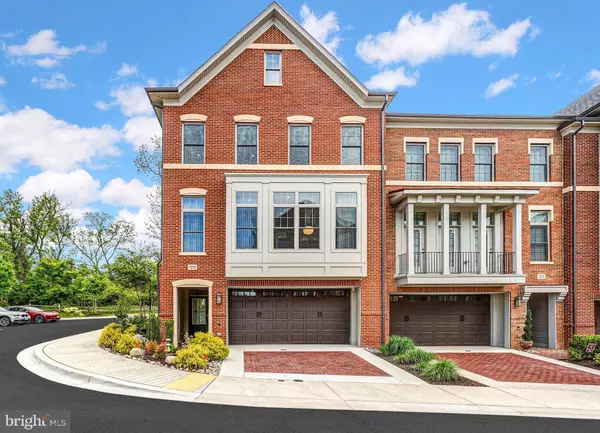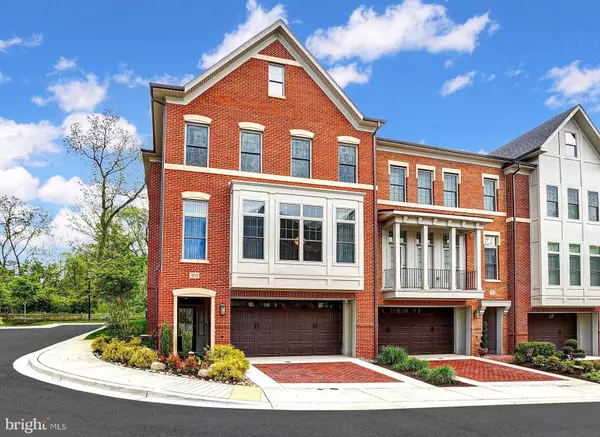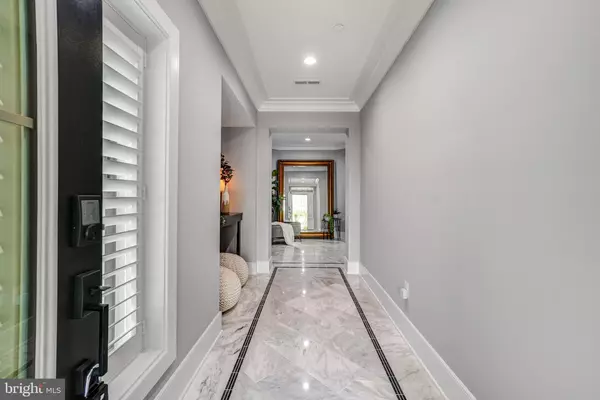For more information regarding the value of a property, please contact us for a free consultation.
120 BYTHAM RIDGE LN Potomac, MD 20854
Want to know what your home might be worth? Contact us for a FREE valuation!

Our team is ready to help you sell your home for the highest possible price ASAP
Key Details
Sold Price $1,560,000
Property Type Townhouse
Sub Type End of Row/Townhouse
Listing Status Sold
Purchase Type For Sale
Square Footage 4,362 sqft
Price per Sqft $357
Subdivision Potomac Highlands
MLS Listing ID MDMC2051182
Sold Date 06/13/22
Style Colonial,Contemporary
Bedrooms 4
Full Baths 3
Half Baths 1
HOA Fees $280/mo
HOA Y/N Y
Abv Grd Liv Area 3,262
Originating Board BRIGHT
Year Built 2017
Annual Tax Amount $13,520
Tax Year 2021
Lot Size 3,184 Sqft
Acres 0.07
Property Description
Absolutely Stunning, End-Unit Elevator Townhome in Sought-After Towns of Potomac with over $300,000 in Builder and Custom Upgrades!
This Ultra-Spacious Home is the Largest Model and is situated on the most Premium, Lot Backing to Preservation Area and Overlooking the Community! This Light-Filled Home features Easy Elevator Access to All Levels, Designer Finishes Throughout, and Upgrades Galore.
The Entrance Level features Designer Marble with Custom Inlays and Crown Molding, Leading to Spacious Family Room with Wide-Plank Hardwood Floors, Recessed Lights and Entertainment Built-Ins, Full Designer Bath, and Attached Two-Car Garage with Additional Storage.
Main Level features Expansive Living Room with Coffered Ceilings and Gas Fireplace, Leading to Gourmet Chef's Kitchen with Upgraded Appliances including 48" SubZero Refrigerator, 48" Thermador 7-Burner Dual-Fuel Range, Wolf Range Hood, and Thermador Built-In Microwave, Tons of Counter Space, Large Kitchen Island with Plenty of Seating, and Under-Cabinet/In-Cabinet Lighting. The Kitchen Opens to the Butler's Pantry with Additional Wine/Beverage Fridge and Leads to the Sunlit Dining Room with Tray Ceiling and Main Level Office with Glass French Doors. The Main Level Walks out to the Beautiful Flagstone Patio with Utmost Privacy, Backing to Trees and Greenery that can never be built on, and sits at the highest point in the community!
The Upper Level features Owner's Suite with Tray Ceilings and includes a Sitting Room, His-and-Hers Custom Closets, as well as a Gorgeous Owner's Bath with Soaking Tub, Shower with Dual Shower Heads, Designer Upgraded Tile, Dual Vanities with Quartz Counters, and Separate Water Closet. The Upper Level continues to Two Additional Generously-Sized Bedrooms with Custom Closets and Built-In Wall Entertainment Units, as well as the Upgraded Hall Bath with Dual Vanities, and Custom Easy-Access Shower, as well as Upper-Level Laundry with Sink, Cabinetry, and Folding Area.
Over $60,000 in Custom Window Treatments, all Installed Designer Lights and Fixtures, and all Wall-Hung TV's and Entertainment Units shall Convey to the New Owner.
Fantastic Location, just Minutes to Cabin John Shopping Center (Giant, Starbucks, Colada Shop, Playa Bowls, Cava, Shake Shack, Sisters Thai, Bakery, CVS, Tailor and Much More), Westfield Montgomery, Park Potomac (Harris Teeter, Founding Farmers, Gringos & Mariachis and More), Easy Driving Distance to Whole Foods and Baldacci's and Quick Access to I-270 and I-495. Assigned Schools are Winston Churchill HS, Cabin John MS and Bells Mill ES.
Location
State MD
County Montgomery
Zoning R90
Direction Southwest
Rooms
Basement Daylight, Full, Front Entrance, Fully Finished, Garage Access, Windows, Walkout Level
Main Level Bedrooms 1
Interior
Interior Features Bar, Breakfast Area, Built-Ins, Butlers Pantry, Crown Moldings, Dining Area, Elevator, Family Room Off Kitchen, Floor Plan - Open, Formal/Separate Dining Room, Kitchen - Gourmet, Kitchen - Island, Primary Bath(s), Recessed Lighting, Upgraded Countertops, Walk-in Closet(s), Window Treatments, Wood Floors
Hot Water Natural Gas
Cooling Central A/C
Flooring Hardwood, Marble
Fireplaces Number 1
Fireplaces Type Fireplace - Glass Doors, Gas/Propane, Mantel(s)
Equipment Built-In Microwave, Dishwasher, Disposal, Dryer, Energy Efficient Appliances, Oven/Range - Gas, Refrigerator, Six Burner Stove, Stainless Steel Appliances, Washer, Water Heater
Furnishings Partially
Fireplace Y
Window Features Double Hung,Casement,Double Pane,Energy Efficient,Screens,Wood Frame
Appliance Built-In Microwave, Dishwasher, Disposal, Dryer, Energy Efficient Appliances, Oven/Range - Gas, Refrigerator, Six Burner Stove, Stainless Steel Appliances, Washer, Water Heater
Heat Source Natural Gas, Central
Laundry Upper Floor, Washer In Unit, Dryer In Unit
Exterior
Exterior Feature Patio(s)
Garage Garage - Front Entry, Garage Door Opener, Inside Access, Additional Storage Area
Garage Spaces 4.0
Utilities Available Natural Gas Available, Electric Available, Water Available, Sewer Available, Phone Available, Under Ground
Amenities Available Common Grounds, Tot Lots/Playground, Other
Water Access N
Roof Type Architectural Shingle
Accessibility Other
Porch Patio(s)
Attached Garage 2
Total Parking Spaces 4
Garage Y
Building
Story 3
Foundation Concrete Perimeter, Slab
Sewer Public Sewer
Water Public
Architectural Style Colonial, Contemporary
Level or Stories 3
Additional Building Above Grade, Below Grade
Structure Type 9'+ Ceilings,Dry Wall
New Construction N
Schools
Elementary Schools Bells Mill
Middle Schools Cabin John
High Schools Winston Churchill
School District Montgomery County Public Schools
Others
Pets Allowed Y
HOA Fee Include Common Area Maintenance,Management,Parking Fee,Reserve Funds,Road Maintenance,Snow Removal,Trash,Other
Senior Community No
Tax ID 161003752618
Ownership Fee Simple
SqFt Source Assessor
Security Features Carbon Monoxide Detector(s),Exterior Cameras,Main Entrance Lock,Smoke Detector,Sprinkler System - Indoor
Acceptable Financing Cash, Conventional, Bank Portfolio, FHA, VA
Listing Terms Cash, Conventional, Bank Portfolio, FHA, VA
Financing Cash,Conventional,Bank Portfolio,FHA,VA
Special Listing Condition Standard
Pets Description Cats OK, Dogs OK
Read Less

Bought with Leslie C Friedson • Compass
GET MORE INFORMATION




