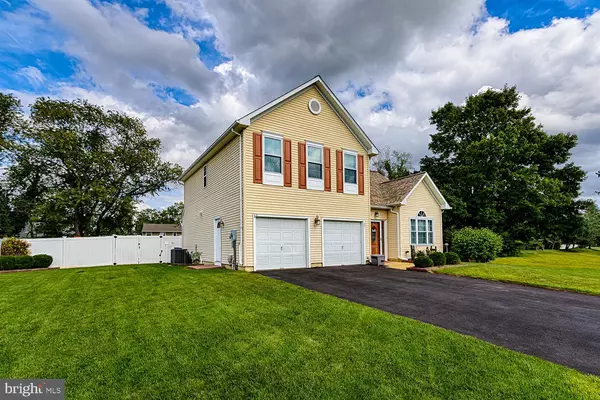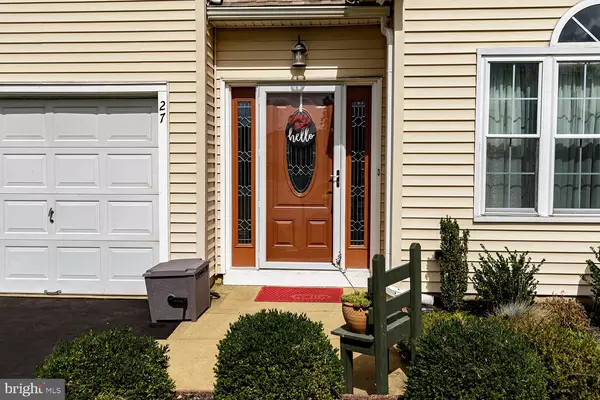For more information regarding the value of a property, please contact us for a free consultation.
27 MAHOGANY DR Burlington, NJ 08016
Want to know what your home might be worth? Contact us for a FREE valuation!

Our team is ready to help you sell your home for the highest possible price ASAP
Key Details
Sold Price $395,000
Property Type Single Family Home
Sub Type Detached
Listing Status Sold
Purchase Type For Sale
Square Footage 1,852 sqft
Price per Sqft $213
Subdivision Lake Pointe
MLS Listing ID NJBL2008242
Sold Date 11/15/21
Style Colonial
Bedrooms 3
Full Baths 2
Half Baths 1
HOA Y/N N
Abv Grd Liv Area 1,852
Originating Board BRIGHT
Year Built 1993
Annual Tax Amount $7,933
Tax Year 2020
Lot Size 0.319 Acres
Acres 0.32
Lot Dimensions 100.00 x 139.00
Property Description
Curb appeal is the first thing you will notice as you drive up to this absolutely A+ home. Nothing to be done here as all the inspections were just completed and available for your review. This home is truly one you can just unpack and start living large! Two story colonial with 3 bedrooms, 2 1/2 baths, 2 car garage, large deck, patio, shed and much more all in pristine condition located in desirable Lake Pointe.
Enter through the newer front door with sidelights into the large combination living room/dining room with beautiful newer hardwood floors and 2 story cathedral ceiling with ceiling fan.
The updated kitchen with beautiful newer wood cabinetry includes an island, granite countertops with ceramic backsplashe, under counter lighting, stainless appliances and undermount skin with double window overlooking the peaceful yard. The breakfast room with a sliding glass door leads to the rear deck, patio and fenced yard.
Family room opens to both the kitchen and dining room boasting cathedral ceilings, skylights, newer carpeting, wood burning fireplace and French door to deck
Mud room connects the kitchen with the 2-car garage. The spacious main bedroom with walk in closet includes a luxuriously updated master bath with ceramic shower, dual sinks and whirlpool tub with ceramic tile surround. The updated hall bath has ceramic shower with glass doors. 2 additional bedrooms complete the 2nd floor. All bedrooms with ceiling fans and ample closet space. The rear yard is spacious with privacy fence which can be access from both single and double gates and is outfitted with an electrical hookup for an above ground pool if you decide to install one. The 30 x 16 deck which is accessible from both the breakfast and family room with stairs at either end leading to the rear yard with shed (with electric). Roof is a few years newer.
Fresh paint and clean as can be this home is very well updated and maintained. Seller is offering a 1 year home warranty for a worry free purchase!
Location
State NJ
County Burlington
Area Burlington Twp (20306)
Zoning R-12
Rooms
Other Rooms Living Room, Dining Room, Kitchen, Family Room, Breakfast Room, Laundry, Half Bath
Interior
Interior Features Breakfast Area, Floor Plan - Open, Kitchen - Eat-In, Kitchen - Island
Hot Water Natural Gas
Heating Forced Air
Cooling Central A/C
Flooring Hardwood
Fireplaces Number 2
Fireplaces Type Wood, Electric
Fireplace Y
Heat Source Natural Gas
Exterior
Parking Features Garage - Front Entry, Garage Door Opener, Inside Access
Garage Spaces 2.0
Fence Vinyl
Water Access N
Roof Type Asphalt,Shingle
Accessibility None
Attached Garage 2
Total Parking Spaces 2
Garage Y
Building
Story 2
Foundation Slab
Sewer Public Sewer
Water Public
Architectural Style Colonial
Level or Stories 2
Additional Building Above Grade, Below Grade
New Construction N
Schools
School District Burlington Township
Others
Senior Community No
Tax ID 06-00104 29-00014
Ownership Fee Simple
SqFt Source Assessor
Acceptable Financing VA, Cash, Conventional, FHA
Listing Terms VA, Cash, Conventional, FHA
Financing VA,Cash,Conventional,FHA
Special Listing Condition Standard
Read Less

Bought with Steven Kliewe • EXP Realty, LLC
GET MORE INFORMATION




