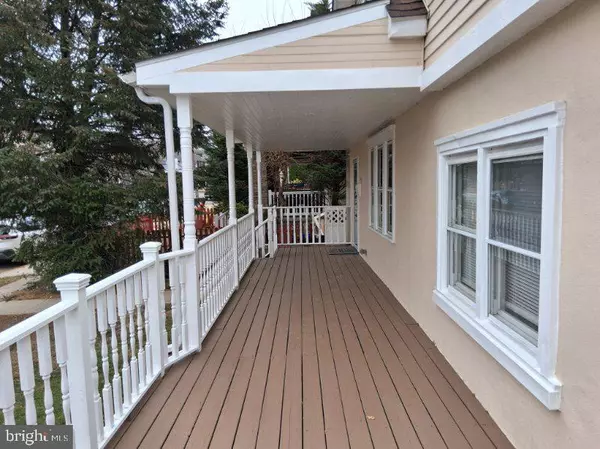4014 ROSEMONT AVE Drexel Hill, PA 19026

UPDATED:
Key Details
Property Type Single Family Home
Sub Type Detached
Listing Status Active
Purchase Type For Sale
Square Footage 2,496 sqft
Price per Sqft $167
Subdivision Drexel Hill
MLS Listing ID PADE2104460
Style Traditional
Bedrooms 4
Full Baths 2
HOA Y/N N
Abv Grd Liv Area 2,496
Year Built 1923
Annual Tax Amount $6,617
Tax Year 2025
Lot Size 6,200 Sqft
Acres 0.14
Lot Dimensions 62.00 x 100.00
Property Sub-Type Detached
Source BRIGHT
Property Description
Step inside to find a beautiful wood fireplace and discover a brand-new gourmet kitchen featuring custom cabinets, sleek granite countertops, and premium stainless-steel appliances — including a gas range, dishwasher, and microwave — all ready for culinary inspiration. The home flows effortlessly with new flooring throughout: plush carpet in the living room, Florida room, bedrooms and clean, resilient vinyl plank flooring in the kitchen, dining room, and family room.
Enjoy total comfort year-round with new central air conditioning, a new forced-air gas heating system, and a new hot water heater with a newly installed washer/dryer hookup on the 1st floor. Both bathrooms have been fully modernized, including a completely new second-floor bath, and all plumbing systems have been newly installed for worry-free living.
Fresh paint breathes new life into every room — from the interior spaces (living room, dining room, kitchen, family room, Florida room, bedrooms, bathrooms, and basement) to the entire exterior, including the welcoming covered porch. This home feels brand-new from the inside out.
Location
State PA
County Delaware
Area Upper Darby Twp (10416)
Zoning SINGLE FAMILY
Rooms
Other Rooms Living Room, Dining Room, Primary Bedroom, Bedroom 2, Bedroom 3, Bedroom 4, Kitchen, Sun/Florida Room, Laundry, Bathroom 1, Bathroom 2
Basement Interior Access, Outside Entrance, Walkout Stairs
Main Level Bedrooms 1
Interior
Interior Features Kitchen - Eat-In, Breakfast Area, Carpet, Ceiling Fan(s), Chair Railings, Combination Kitchen/Dining, Dining Area, Entry Level Bedroom, Family Room Off Kitchen, Recessed Lighting, Skylight(s), Upgraded Countertops, Wainscotting, Window Treatments
Hot Water Natural Gas
Heating Forced Air, Energy Star Heating System, Programmable Thermostat
Cooling Central A/C, Ceiling Fan(s), Energy Star Cooling System, Programmable Thermostat
Flooring Wood, Fully Carpeted, Tile/Brick
Fireplaces Number 1
Fireplaces Type Wood, Fireplace - Glass Doors, Stone
Inclusions gas range, dishwasher, microwave, fireplace
Equipment Dishwasher, Built-In Microwave, ENERGY STAR Dishwasher, Oven/Range - Gas, Stainless Steel Appliances, Washer/Dryer Hookups Only, Water Heater - High-Efficiency
Furnishings No
Fireplace Y
Appliance Dishwasher, Built-In Microwave, ENERGY STAR Dishwasher, Oven/Range - Gas, Stainless Steel Appliances, Washer/Dryer Hookups Only, Water Heater - High-Efficiency
Heat Source Natural Gas
Laundry Main Floor
Exterior
Exterior Feature Roof, Wrap Around, Deck(s), Porch(es)
Garage Spaces 1.0
Fence Vinyl
Utilities Available Electric Available, Natural Gas Available, Sewer Available, Water Available
Water Access N
Roof Type Shingle
Accessibility 2+ Access Exits, Doors - Swing In
Porch Roof, Wrap Around, Deck(s), Porch(es)
Total Parking Spaces 1
Garage N
Building
Lot Description Level, Front Yard, Rear Yard, SideYard(s), Additional Lot(s)
Story 2
Foundation Stone
Above Ground Finished SqFt 2496
Sewer Public Sewer
Water Public
Architectural Style Traditional
Level or Stories 2
Additional Building Above Grade, Below Grade
Structure Type 9'+ Ceilings,Dry Wall
New Construction N
Schools
High Schools Upper Darby Senior
School District Upper Darby
Others
Pets Allowed Y
Senior Community No
Tax ID 16-11-01455-00
Ownership Fee Simple
SqFt Source 2496
Acceptable Financing Conventional, VA, FHA 203(b), Cash
Horse Property N
Listing Terms Conventional, VA, FHA 203(b), Cash
Financing Conventional,VA,FHA 203(b),Cash
Special Listing Condition Standard
Pets Allowed No Pet Restrictions


REALTOR® | License ID: NJ. 1751199 PA. RS353263
+1(856) 985-8900 | cesooy@gmail.com



