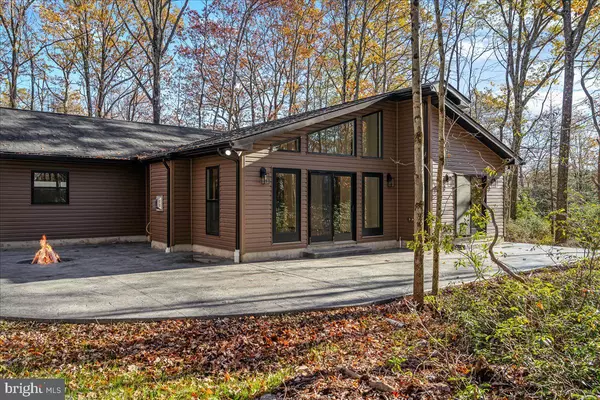71 FOREST LAKE DR Jim Thorpe, PA 18229

UPDATED:
Key Details
Property Type Single Family Home
Sub Type Detached
Listing Status Active
Purchase Type For Sale
Square Footage 1,830 sqft
Price per Sqft $327
Subdivision Pleasant Valley West
MLS Listing ID PACC2006918
Style Ranch/Rambler
Bedrooms 4
Full Baths 3
HOA Y/N N
Abv Grd Liv Area 1,830
Year Built 2025
Annual Tax Amount $275
Tax Year 2025
Lot Size 1.000 Acres
Acres 1.0
Property Sub-Type Detached
Source BRIGHT
Property Description
Custom Mountain-Modern ranch-style home newly built by local builder on a stunning 1-acre property in a NO HOA community. This homes offers 1,837 sq ft of thoughtfully designed single-level living plus a spacious 2-car garage with epoxy floor.
Just a short stroll from a private lake, beach, playground, pavilion, and kayak racks. No HOA, and Short-Term Rentals permitted in Penn Forest Township! This 4-bedroom, 3-bathroom home features three private en-suites, making it ideal for guests or multi-generational living. The open-concept design showcases vaulted ceilings, a stunning stone LP fireplace, and walls of Andersen windows that flood the space with natural light from both the front and rear of the home. Step out onto front and rear stamped concrete patios (expansive wrap around rear patio with firepit) through two sliding glass doors, perfect for seamless indoor-outdoor living. The high-end kitchen features quartz countertops, soft-close custom cabinetry, pendant & recessed L.E.D. lighting, and exceptional stainless-steel appliances. Each room enjoys high-efficiency/low ambient mini-split units (efficient to -20 degrees), keeping operating costs at record lows. The primary suite is a true sanctuary with a spa-like bath, walk-in tile shower, and large walk-in closet. Act now to secure this home before it's too late.
The seller has a working relationship with a PA licensed builder and realtor. If you prefer a different lot, location, or wish to customize the home, the same trusted team can build your home. Contact the listing agent now to get started or, for realtors, to refer a client.
Located near historic Jim Thorpe, Penn's Peak music venue, Big Boulder & Jack Frost Ski Resorts, Pocono Raceway, Lehigh Gorge State Park, Hickory Run State Park, Pocono Whitewater, etc. Easy access to PA-476 via PA-903.
Location
State PA
County Carbon
Area Penn Forest Twp (13419)
Zoning RESIDENTIAL
Rooms
Main Level Bedrooms 4
Interior
Interior Features Bathroom - Walk-In Shower, Entry Level Bedroom, Recessed Lighting, Upgraded Countertops, Walk-in Closet(s)
Hot Water Electric
Heating Zoned, Heat Pump(s)
Cooling Ductless/Mini-Split, Zoned
Flooring Luxury Vinyl Plank
Fireplaces Number 1
Fireplaces Type Mantel(s), Stone
Equipment Dishwasher, Microwave, Oven/Range - Electric, Range Hood, Stainless Steel Appliances, Refrigerator, Washer/Dryer Hookups Only, Water Heater - High-Efficiency
Fireplace Y
Window Features Energy Efficient,Low-E,Screens
Appliance Dishwasher, Microwave, Oven/Range - Electric, Range Hood, Stainless Steel Appliances, Refrigerator, Washer/Dryer Hookups Only, Water Heater - High-Efficiency
Heat Source Electric
Laundry Hookup, Main Floor
Exterior
Exterior Feature Patio(s), Wrap Around
Garage Spaces 10.0
Water Access Y
Water Access Desc Canoe/Kayak,Fishing Allowed,Private Access,Private Beach,Swimming Allowed
Roof Type Architectural Shingle
Accessibility 2+ Access Exits, 32\"+ wide Doors, 36\"+ wide Halls, No Stairs
Porch Patio(s), Wrap Around
Total Parking Spaces 10
Garage N
Building
Lot Description Private, Trees/Wooded
Story 1
Foundation Block, Slab
Above Ground Finished SqFt 1830
Sewer On Site Septic
Water Well
Architectural Style Ranch/Rambler
Level or Stories 1
Additional Building Above Grade
Structure Type 9'+ Ceilings,High,Vaulted Ceilings
New Construction Y
Schools
School District Jim Thorpe Area
Others
Senior Community No
Tax ID 49A-51-B175
Ownership Fee Simple
SqFt Source 1830
Special Listing Condition Standard


REALTOR® | License ID: NJ. 1751199 PA. RS353263
+1(856) 985-8900 | cesooy@gmail.com



