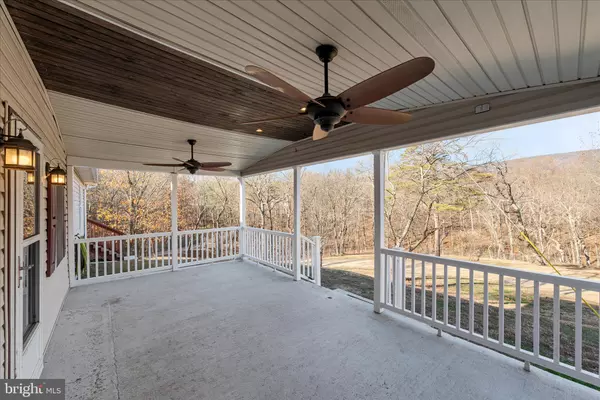162 TWIN FOX LN Berkeley Springs, WV 25411

UPDATED:
Key Details
Property Type Single Family Home
Sub Type Detached
Listing Status Active
Purchase Type For Sale
Square Footage 1,354 sqft
Price per Sqft $258
Subdivision Cacapon Ridge
MLS Listing ID WVMO2006986
Style Ranch/Rambler
Bedrooms 3
Full Baths 2
HOA Fees $200/ann
HOA Y/N Y
Abv Grd Liv Area 1,354
Year Built 1973
Annual Tax Amount $710
Tax Year 2025
Lot Size 7.050 Acres
Acres 7.05
Property Sub-Type Detached
Source BRIGHT
Property Description
As you approach, you'll immediately notice the expansive covered front porch (12' x 23') and the oversized side deck (30' x 16'), ideal for outdoor dining, entertaining, or simply enjoying the peaceful surroundings.
Step inside to the spacious living room, where luxury vinyl plank flooring flows throughout the main living areas and 10.5-foot ceilings create an open, airy feel. A wood-burning stove adds cozy charm for those crisp winter evenings.
To the left of the living room is the first updated full bath, featuring tile flooring, a newer vanity, and a walk-in shower. This bathroom has its own dedicated hot water heater and convenient outdoor access leading to a screened-in covered side deck complete with a relaxing hot tub.
Off the living room, you'll also find two comfortable secondary bedrooms and a laundry room with tile flooring and direct access to the backyard.
The kitchen offers several recent updates, including LVP flooring, newer appliances (refrigerator, built-in microwave, electric range, double wall oven, and dishwasher), and easy access to the large side deck—perfect for indoor-outdoor flow.
The private primary bedroom is located just off the kitchen and features dual closets and a nicely sized en-suite bathroom.
Outdoors, there's a substantial covered storage area, ideal for a tractor, firewood, or equipment, plus a connected shed for all your yard tools. Don't Miss This One!!
Location
State WV
County Morgan
Zoning 101
Rooms
Other Rooms Living Room, Primary Bedroom, Bedroom 2, Kitchen, Bedroom 1, Laundry, Bathroom 2, Primary Bathroom
Main Level Bedrooms 3
Interior
Interior Features Bathroom - Walk-In Shower, Bathroom - Tub Shower, Ceiling Fan(s), Combination Kitchen/Dining, Family Room Off Kitchen, Pantry, Stove - Wood
Hot Water Electric
Heating Baseboard - Electric, Wood Burn Stove
Cooling None
Fireplaces Number 1
Fireplaces Type Free Standing, Wood
Equipment Built-In Microwave, Dishwasher, Oven - Double, Oven/Range - Electric, Refrigerator, Water Heater
Fireplace Y
Appliance Built-In Microwave, Dishwasher, Oven - Double, Oven/Range - Electric, Refrigerator, Water Heater
Heat Source Electric
Laundry Main Floor
Exterior
Exterior Feature Deck(s), Screened, Porch(es)
Water Access N
View Mountain, Trees/Woods
Accessibility None
Porch Deck(s), Screened, Porch(es)
Garage N
Building
Lot Description Trees/Wooded
Story 1
Foundation Crawl Space
Above Ground Finished SqFt 1354
Sewer On Site Septic
Water Well
Architectural Style Ranch/Rambler
Level or Stories 1
Additional Building Above Grade, Below Grade
New Construction N
Schools
School District Morgan County Schools
Others
Senior Community No
Tax ID 08 8003000000000
Ownership Fee Simple
SqFt Source 1354
Special Listing Condition Standard


REALTOR® | License ID: NJ. 1751199 PA. RS353263
+1(856) 985-8900 | cesooy@gmail.com



