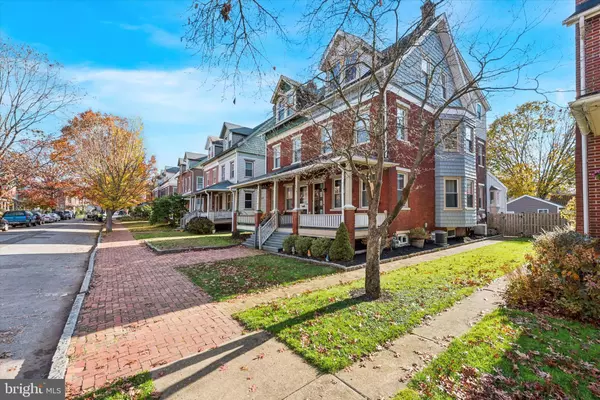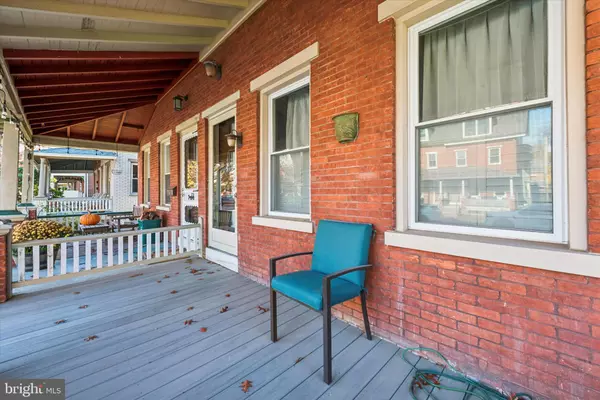326 DEAN ST West Chester, PA 19382

UPDATED:
Key Details
Property Type Multi-Family
Sub Type Twin/Semi-Detached
Listing Status Active
Purchase Type For Rent
Square Footage 2,203 sqft
Subdivision None Available
MLS Listing ID PACT2113584
Style Traditional
Bedrooms 5
Full Baths 2
Half Baths 1
Abv Grd Liv Area 2,203
Year Built 1925
Lot Size 3,621 Sqft
Acres 0.08
Property Sub-Type Twin/Semi-Detached
Source BRIGHT
Property Description
**This is NOT a student rental**
Location
State PA
County Chester
Area West Chester Boro (10301)
Zoning RES
Rooms
Basement Unfinished
Interior
Hot Water Natural Gas
Heating Forced Air, Heat Pump - Electric BackUp
Cooling Central A/C
Equipment Refrigerator, Dishwasher, Microwave, Oven/Range - Electric, Disposal, Dryer, Washer
Appliance Refrigerator, Dishwasher, Microwave, Oven/Range - Electric, Disposal, Dryer, Washer
Heat Source Electric, Natural Gas
Exterior
Parking Features Other
Garage Spaces 1.0
Water Access N
Accessibility None
Total Parking Spaces 1
Garage Y
Building
Story 3
Foundation Block
Above Ground Finished SqFt 2203
Sewer Public Sewer
Water Public
Architectural Style Traditional
Level or Stories 3
Additional Building Above Grade
New Construction N
Schools
School District West Chester Area
Others
Pets Allowed Y
Senior Community No
Tax ID NO TAX RECORD
Ownership Other
SqFt Source 2203
Pets Allowed Dogs OK, Case by Case Basis


REALTOR® | License ID: NJ. 1751199 PA. RS353263
+1(856) 985-8900 | cesooy@gmail.com



