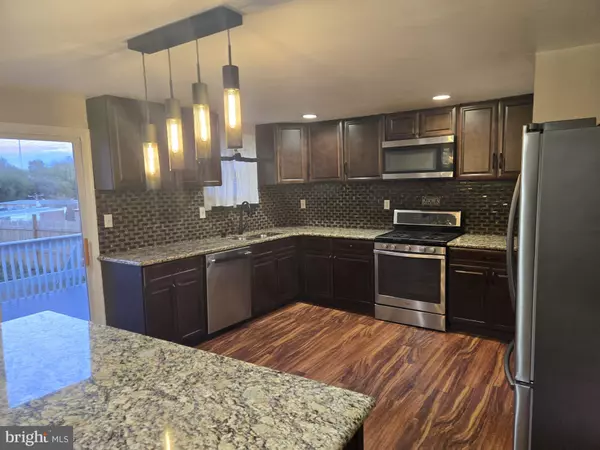909 PINE ST Darby, PA 19023

UPDATED:
Key Details
Property Type Single Family Home, Townhouse
Sub Type Twin/Semi-Detached
Listing Status Active
Purchase Type For Sale
Square Footage 1,491 sqft
Price per Sqft $153
Subdivision None Available
MLS Listing ID PADE2103774
Style Colonial
Bedrooms 3
Full Baths 1
Half Baths 2
HOA Y/N N
Abv Grd Liv Area 1,491
Year Built 1920
Available Date 2025-11-12
Annual Tax Amount $1,363
Tax Year 2025
Lot Size 3,049 Sqft
Acres 0.07
Lot Dimensions 25.00 x 105.00
Property Sub-Type Twin/Semi-Detached
Source BRIGHT
Property Description
Three generous bedrooms, one full bath plus two well-placed half-baths — a layout that adapts easily to household dynamics.
Eat-in kitchen with an island – ideal for daily meals, casual entertaining, or simply gathering around.
Full finished basement: offers additional flexible space for recreation, a home gym, media room or storage.
Outdoor living made easy: a private backyard and deck – excellent for summer cook-outs, relaxing evenings or playtime for kids and pets.
Updates you'll appreciate: newer roof, updated mechanicals – meaning fewer immediate worries and more time to enjoy your home.
Highly convenient location: quick access to Philadelphia, public transportation and local shopping. Great for commuting or city-lovers seeking a bit more space.
Location
State PA
County Delaware
Area Darby Boro (10414)
Zoning RESI
Rooms
Other Rooms Living Room, Dining Room, Basement, Bathroom 1, Half Bath
Basement Connecting Stairway, Fully Finished
Interior
Interior Features Dining Area, Kitchen - Eat-In, Kitchen - Island
Hot Water Natural Gas
Heating Hot Water
Cooling Central A/C
Flooring Wood
Inclusions Washer, Dryer, Microwave, Oven
Equipment Built-In Microwave, Built-In Range, Dishwasher, Dryer - Electric, ENERGY STAR Clothes Washer, Refrigerator
Fireplace N
Appliance Built-In Microwave, Built-In Range, Dishwasher, Dryer - Electric, ENERGY STAR Clothes Washer, Refrigerator
Heat Source Oil
Exterior
Utilities Available Electric Available, Natural Gas Available, Water Available
Water Access N
Roof Type Flat,Shingle
Accessibility None
Garage N
Building
Story 3
Foundation Concrete Perimeter
Above Ground Finished SqFt 1491
Sewer Public Sewer
Water Public
Architectural Style Colonial
Level or Stories 3
Additional Building Above Grade
New Construction N
Schools
School District William Penn
Others
Pets Allowed Y
Senior Community No
Tax ID 14-00-02451-00
Ownership Fee Simple
SqFt Source 1491
Acceptable Financing Cash, Conventional, FHA
Listing Terms Cash, Conventional, FHA
Financing Cash,Conventional,FHA
Special Listing Condition Standard
Pets Allowed No Pet Restrictions


REALTOR® | License ID: NJ. 1751199 PA. RS353263
+1(856) 985-8900 | cesooy@gmail.com



