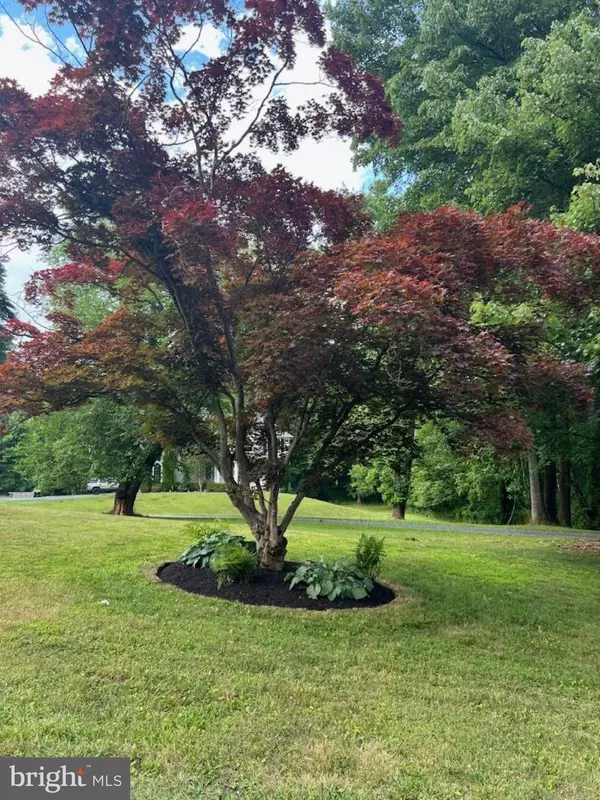19005 LEATHERBARK DR Germantown, MD 20874
UPDATED:
02/21/2025 07:09 PM
Key Details
Property Type Single Family Home
Sub Type Detached
Listing Status Coming Soon
Purchase Type For Sale
Square Footage 2,832 sqft
Price per Sqft $254
Subdivision Gunners Lake Village
MLS Listing ID MDMC2167118
Style Colonial
Bedrooms 4
Full Baths 3
Half Baths 1
HOA Fees $407/ann
HOA Y/N Y
Abv Grd Liv Area 1,832
Originating Board BRIGHT
Year Built 1989
Annual Tax Amount $5,542
Tax Year 2024
Lot Size 8,583 Sqft
Acres 0.2
Property Sub-Type Detached
Property Description
As you enter, you're immediately greeted by gleaming hardwood floors that set the tone for the warmth and charm throughout the home. The main level features a spacious living room, a formal dining area with a charming bay window nook, and a cozy family room with a wood-burning fireplace. The updated kitchen is an entertainer's dream, with an abundance of maple cabinetry, a work station, and two large pantries. It flows seamlessly into the family room with vaulted ceilings, creating an ideal space for both relaxation and gatherings. A sliding glass door leads to a sprawling deck, perfect for enjoying the balance of indoor and outdoor living.
Upstairs, you'll find three generously sized bedrooms, including a luxurious primary suite offering a private sitting area, soaring vaulted ceilings, and a walk-in closet. The en-suite bath is a true retreat, featuring dual sinks, a soaking tub, and a separate stall shower.
The walkout lower level adds even more living space, with a large recreation room, office areas featuring generous built-in bookshelves, a bonus room, a full bathroom, and a wet bar with seating. Whether you're hosting guests or unwinding with family, this space is perfect for both entertaining and relaxing. Sliding glass doors open to a charming patio and a private, fenced backyard—ideal for outdoor enjoyment. The attached two-car garage and spacious driveway provide ample parking and convenience.
Step outside into your peaceful backyard oasis, where you can relax or entertain in complete privacy. This home is ideally located just moments from shopping, dining, and I-270, offering easy access to all the amenities you need and convenient commuting options.
Key Updates & Features:
New roof, gutter covers, garage doors, and front-side windows
Custom mahogany front door and freshly painted rooms throughout
Master bath fully updated in February 2025 with custom vanity, new faucets, mirrors, and fresh paint
Beautiful hardwood floors on the 2nd and 3rd floors (installed within the last 1-7 years)
Deck recently restained, backyard fence installed within the past 1-2 years
Hot water tank and HVAC systems replaced 5-7 years ago
HOA Benefits:
Curbside leaf collection and trash service
Additional Perks:
Quiet cul-de-sac location with minimal traffic
Walking distance to Roberto Clemente Magnet School and Poolesville High School (Magnet bus service available)
Quick access to I-270 and nearby amenities, including doctors, hospitals, libraries, Black Hill Park, and more
Just 25-30 minutes to Washington, D.C., and Virginia's McLean Corporate Park
This home combines luxurious updates, an ideal location, and thoughtful design—don't miss the chance to make it yours! Schedule a showing today and experience the ultimate in comfort and convenience.
Location
State MD
County Montgomery
Zoning R200
Rooms
Other Rooms Living Room, Dining Room, Primary Bedroom, Bedroom 2, Bedroom 3, Bedroom 4, Kitchen, Game Room, Family Room, Laundry, Storage Room
Basement Connecting Stairway
Interior
Interior Features Kitchen - Table Space, Built-Ins, Window Treatments, Primary Bath(s), Wet/Dry Bar, Wood Floors, WhirlPool/HotTub, Upgraded Countertops
Hot Water Natural Gas
Heating Forced Air
Cooling Central A/C
Fireplaces Number 1
Fireplaces Type Fireplace - Glass Doors, Mantel(s)
Equipment Dishwasher, Disposal, Dryer, Exhaust Fan, Icemaker, Microwave, Oven - Double, Oven/Range - Gas, Refrigerator, Washer
Fireplace Y
Window Features Bay/Bow,Screens
Appliance Dishwasher, Disposal, Dryer, Exhaust Fan, Icemaker, Microwave, Oven - Double, Oven/Range - Gas, Refrigerator, Washer
Heat Source Natural Gas
Exterior
Exterior Feature Deck(s), Patio(s), Porch(es)
Parking Features Built In, Garage - Front Entry, Inside Access, Other
Garage Spaces 2.0
Fence Rear
Utilities Available Cable TV Available
Amenities Available Other
Water Access N
Roof Type Composite
Accessibility Other
Porch Deck(s), Patio(s), Porch(es)
Attached Garage 2
Total Parking Spaces 2
Garage Y
Building
Lot Description Cul-de-sac
Story 3
Foundation Other
Sewer Public Sewer
Water Public
Architectural Style Colonial
Level or Stories 3
Additional Building Above Grade, Below Grade
Structure Type Vaulted Ceilings
New Construction N
Schools
Elementary Schools S. Christa Mcauliffe
Middle Schools Roberto W. Clemente
High Schools Seneca Valley
School District Montgomery County Public Schools
Others
Pets Allowed Y
HOA Fee Include Common Area Maintenance,Snow Removal,Trash
Senior Community No
Tax ID 160902647904
Ownership Fee Simple
SqFt Source Assessor
Acceptable Financing Cash, Conventional, FHA, VA
Horse Property N
Listing Terms Cash, Conventional, FHA, VA
Financing Cash,Conventional,FHA,VA
Special Listing Condition Standard
Pets Allowed No Pet Restrictions


