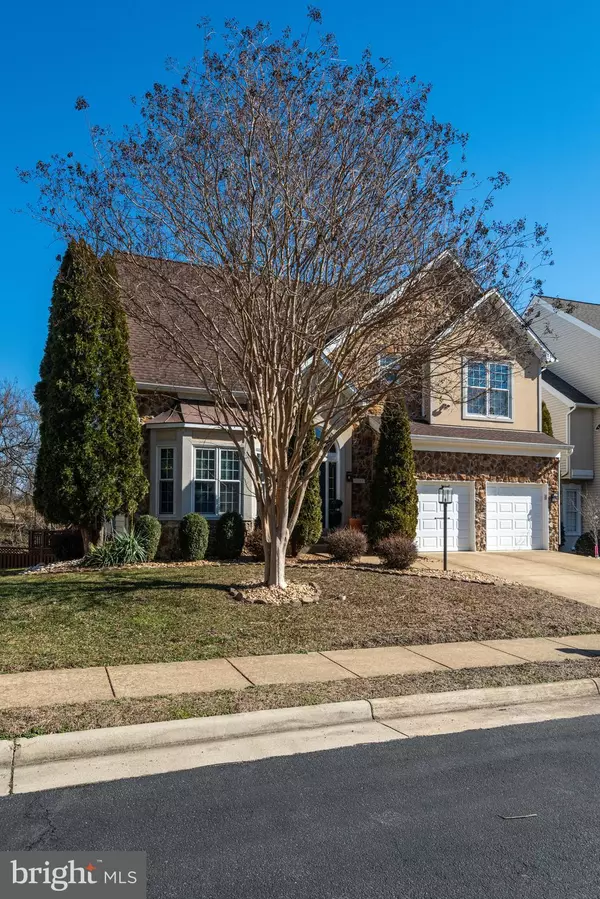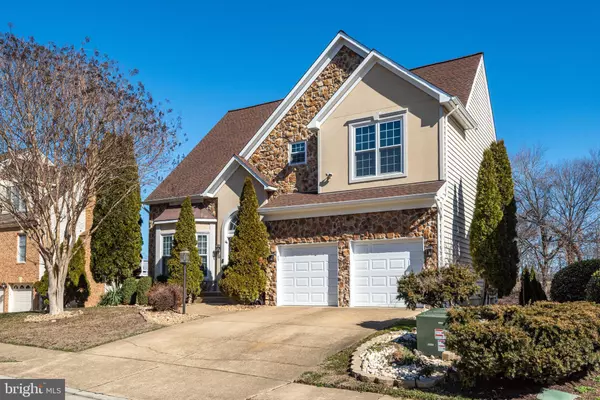13369 POTOMAC PATH DR Woodbridge, VA 22191
UPDATED:
02/20/2025 06:15 PM
Key Details
Property Type Single Family Home
Sub Type Detached
Listing Status Coming Soon
Purchase Type For Sale
Square Footage 4,001 sqft
Price per Sqft $224
Subdivision Belmont Bay
MLS Listing ID VAPW2087886
Style Colonial
Bedrooms 4
Full Baths 3
Half Baths 1
HOA Fees $131/mo
HOA Y/N Y
Abv Grd Liv Area 2,706
Originating Board BRIGHT
Year Built 1998
Annual Tax Amount $8,135
Tax Year 2024
Lot Size 7,405 Sqft
Acres 0.17
Property Sub-Type Detached
Property Description
Upstairs, the owner's suite is a true retreat, complete with a luxurious bathroom featuring double vanities, a soaking tub, a separate shower, and a double-sided gas fireplace that adds ambiance to both the bedroom and bathroom. A private deck off the suite is the perfect spot for morning coffee. Two additional bedrooms and a double vanity hall bathroom complete the upper level, with an open hallway overlooking the family room below.
The fully finished lower level offers a fourth bedroom and a full bath, along with a large recreation room and built-in bar, perfect for entertaining. The expansive, fenced yard features a patio and pergola—an ideal spot for relaxing in nature after a long day. The neighborhood is just minutes from the VRE, Amtrak, and bus services for easy commuting. Community amenities include a full-service marina, pool, tot lot, tennis courts, and scenic walking trails.
Location
State VA
County Prince William
Zoning PMD
Rooms
Basement Outside Entrance, Rear Entrance, Walkout Level, Full, Fully Finished
Interior
Interior Features Breakfast Area, Kitchen - Island, Dining Area, Floor Plan - Open
Hot Water Natural Gas
Heating Central
Cooling Central A/C
Fireplaces Number 1
Equipment Dishwasher, Disposal, Dryer, Exhaust Fan, Microwave, Oven - Wall, Refrigerator, Washer
Fireplace Y
Appliance Dishwasher, Disposal, Dryer, Exhaust Fan, Microwave, Oven - Wall, Refrigerator, Washer
Heat Source Natural Gas
Exterior
Exterior Feature Balcony
Parking Features Garage Door Opener, Garage - Front Entry
Garage Spaces 2.0
Fence Fully
Amenities Available Beach, Bike Trail, Club House, Common Grounds, Convenience Store, Jog/Walk Path, Pool - Outdoor, Swimming Pool, Tennis Courts, Tot Lots/Playground, Transportation Service
Water Access N
View Water
Accessibility None
Porch Balcony
Attached Garage 2
Total Parking Spaces 2
Garage Y
Building
Lot Description Backs to Trees, Backs - Open Common Area, Premium, Landscaping, No Thru Street, Secluded, Private
Story 3
Foundation Slab
Sewer Public Sewer
Water Public
Architectural Style Colonial
Level or Stories 3
Additional Building Above Grade, Below Grade
New Construction N
Schools
School District Prince William County Public Schools
Others
Senior Community No
Tax ID 8492-27-2914
Ownership Fee Simple
SqFt Source Estimated
Special Listing Condition Standard




