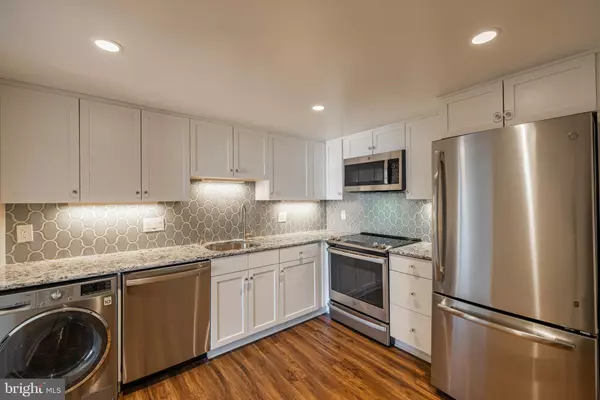1101 S ARLINGTON RIDGE RD #801 Arlington, VA 22202
UPDATED:
02/21/2025 06:00 PM
Key Details
Property Type Condo
Sub Type Condo/Co-op
Listing Status Active
Purchase Type For Sale
Square Footage 1,245 sqft
Price per Sqft $381
Subdivision Arlington Ridge
MLS Listing ID VAAR2052316
Style Contemporary
Bedrooms 1
Full Baths 1
Half Baths 1
Condo Fees $860/mo
HOA Y/N N
Abv Grd Liv Area 1,245
Originating Board BRIGHT
Year Built 1976
Annual Tax Amount $4,579
Tax Year 2024
Property Sub-Type Condo/Co-op
Property Description
This rarely available, sophisticated high-rise residence offers an expansive 1,245 square feet of refined living space, thoughtfully designed with elegance and comfort in mind. This one-bedroom, one-and-a-half-bathroom condo is completely remodeled. It features an updated kitchen with new cabinetry, stainless steel appliances, granite countertops, tile backsplash, an updated bathroom, freshly painted walls, and brand-new carpeting. New electrical panel, outlets, light fixtures, and so much more. This unit provides vast views of an Arlington sunset and is among the largest one-bedroom units in the area, filled with natural light. It includes ample storage space, with a generously sized custom-built walk-in closet in the bedroom. Two separate storage units, one 8' x 6' storage room on your floor, and an additional storage unit on P1. You'll find a rare 25' x 6' covered balcony for outdoor enjoyment.
The building has exceptional amenities, including 24-hour concierge service, a state-of-the-art gym, a serene pool and spa area, and package delivery lockers. Host gatherings in the barbecue area or unwind in the new sauna. (under construction) For entertainment, the common area, media, and recreation room offer a perfect retreat. This commuter's dream is within walking distance of the Pentagon, Pentagon City Metro, Pentagon City Mall, and Amazon HQ 2. It is just minutes from Harris Teeter, Costco, Whole Foods, many restaurants, a pharmacy, multiple Metro stops, Reagan National Airport, and endless shopping. Immerse yourself in a lifestyle of luxury and convenience in this stunning Arlington condo.
Location
State VA
County Arlington
Zoning RA-H
Rooms
Other Rooms Living Room, Dining Room, Kitchen, Foyer, Bedroom 1, Bathroom 1, Half Bath
Main Level Bedrooms 1
Interior
Interior Features Walk-in Closet(s), Primary Bath(s), Entry Level Bedroom, Carpet, Built-Ins, Bathroom - Walk-In Shower, Breakfast Area, Floor Plan - Open, Kitchen - Gourmet, Sprinkler System, Other, Dining Area, Kitchen - Eat-In, Upgraded Countertops
Hot Water Electric
Heating Central
Cooling Central A/C
Equipment Washer, Dryer, Built-In Microwave, Dishwasher, Disposal, Oven/Range - Electric, Refrigerator, Stainless Steel Appliances, Microwave, Dryer - Front Loading, Exhaust Fan, Washer - Front Loading
Furnishings No
Fireplace N
Appliance Washer, Dryer, Built-In Microwave, Dishwasher, Disposal, Oven/Range - Electric, Refrigerator, Stainless Steel Appliances, Microwave, Dryer - Front Loading, Exhaust Fan, Washer - Front Loading
Heat Source Electric
Laundry Washer In Unit, Dryer In Unit, Common
Exterior
Exterior Feature Balcony
Parking Features Inside Access, Underground
Garage Spaces 1.0
Parking On Site 1
Amenities Available Concierge, Exercise Room, Pool - Outdoor, Other, Extra Storage, Fitness Center, Laundry Facilities, Party Room, Security, Swimming Pool
Water Access N
View City, Golf Course, Street
Accessibility Level Entry - Main, Elevator, Other
Porch Balcony
Total Parking Spaces 1
Garage Y
Building
Story 1
Unit Features Hi-Rise 9+ Floors
Sewer Public Sewer
Water Public
Architectural Style Contemporary
Level or Stories 1
Additional Building Above Grade, Below Grade
New Construction N
Schools
Elementary Schools Hoffman-Boston
Middle Schools Gunston
High Schools Wakefield
School District Arlington County Public Schools
Others
Pets Allowed N
HOA Fee Include Water,Sewer,Trash,Common Area Maintenance,Ext Bldg Maint,Lawn Maintenance,Management,Pool(s),Reserve Funds,Snow Removal
Senior Community No
Tax ID 35-006-129
Ownership Condominium
Security Features Desk in Lobby,Main Entrance Lock,Monitored,Smoke Detector,24 hour security
Acceptable Financing Conventional, VA, Cash, Private
Horse Property N
Listing Terms Conventional, VA, Cash, Private
Financing Conventional,VA,Cash,Private
Special Listing Condition Standard
Virtual Tour https://vimeo.com/1057889635?share=copy




