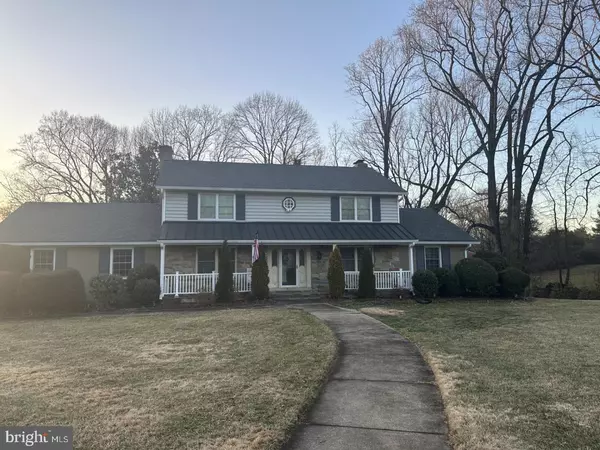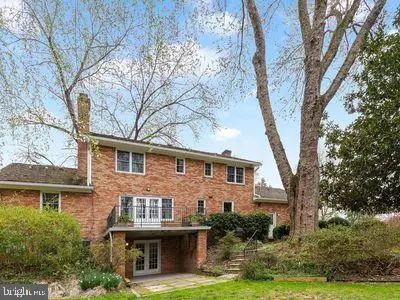5112 PRESTWICK DR Fairfax, VA 22030
UPDATED:
02/20/2025 03:36 AM
Key Details
Property Type Single Family Home
Sub Type Detached
Listing Status Active
Purchase Type For Sale
Square Footage 3,844 sqft
Price per Sqft $325
Subdivision Brecon Ridge
MLS Listing ID VAFX2222674
Style Colonial
Bedrooms 5
Full Baths 3
Half Baths 1
HOA Y/N N
Abv Grd Liv Area 3,196
Originating Board BRIGHT
Year Built 1965
Annual Tax Amount $10,356
Tax Year 2024
Lot Size 1.105 Acres
Acres 1.11
Property Sub-Type Detached
Property Description
of Fairfax's most sought-after neighborhoods—without any HOA fees! This 3-level home
offers an unbeatable location and the lifestyle you've been dreaming of in the highly
sought-after Brecon Ridge neighborhood, this newly remodeled gem boasts 4 bedrooms, 3
bathrooms, and a multitude of living spaces. This beautiful property has a prime location
(corner lot), situated on a quiet cul-de-sac deep, yet just a minutes to George Mason
University, University Mall, Fairfax Country Club, and Quaint, Old-town Fairfax. The house
sits on 1.11 private acre in the heart of Fairfax close to all immediate road arteries in the
Woodson high school pyramid. Every inch of this home has been updated, from the roof to
the septic system, ensuring a modern and comfortable living experience. Moments away
from the Fairfax Country Club, George Mason University, shopping, and downtown Fairfax
City, this property offers convenience and luxury in one package. Upon entry, you'll be
greeted by a warm and inviting interior spread across 3 levels. The main level features a
living room, dining area, and gourmet kitchen with modern appliances and a center island.
The upper levels house generously sized bedrooms. The lower levels offer additional living
space, perfect for a FR, home office, or recreation area. Outside, the expansive
yard is perfect for outdoor enjoyment, whether hosting a barbecue or relaxing in the fresh air.
Located in Fairfax, this home offers easy access to amenities, schools, and transportation
options. Don't miss the opportunity to make this exceptional property your own. Schedule a
showing today and experience the best of suburban living in Fairfax, VA.
Location
State VA
County Fairfax
Zoning 030
Rooms
Other Rooms Living Room, Dining Room, Primary Bedroom, Kitchen, Family Room, Primary Bathroom
Basement Fully Finished, Interior Access, Outside Entrance
Interior
Hot Water Natural Gas
Heating Central
Cooling Central A/C
Flooring Solid Hardwood
Fireplaces Number 2
Fireplace Y
Heat Source Natural Gas
Laundry Basement
Exterior
Parking Features Built In, Garage - Front Entry
Garage Spaces 2.0
Parking On Site 2
Water Access N
Roof Type Asphalt
Accessibility None
Attached Garage 2
Total Parking Spaces 2
Garage Y
Building
Story 2
Foundation Concrete Perimeter, Slab
Sewer Public Sewer
Water Public
Architectural Style Colonial
Level or Stories 2
Additional Building Above Grade, Below Grade
New Construction N
Schools
Elementary Schools Oak View
Middle Schools Frost
High Schools Woodson
School District Fairfax County Public Schools
Others
Pets Allowed Y
Senior Community No
Tax ID 0681 09 0028
Ownership Fee Simple
SqFt Source Assessor
Acceptable Financing Conventional
Listing Terms Conventional
Financing Conventional
Special Listing Condition Standard
Pets Allowed No Pet Restrictions




