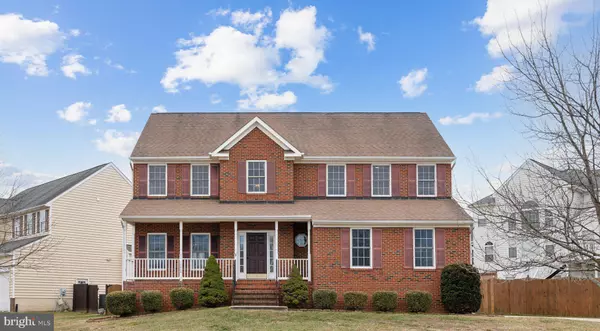10403 SILVER CREEK CT Spotsylvania, VA 22553
UPDATED:
02/19/2025 09:07 PM
Key Details
Property Type Single Family Home
Sub Type Detached
Listing Status Active
Purchase Type For Sale
Square Footage 2,474 sqft
Price per Sqft $214
Subdivision Breckenridge
MLS Listing ID VASP2030776
Style Colonial
Bedrooms 4
Full Baths 2
Half Baths 1
HOA Fees $218/qua
HOA Y/N Y
Abv Grd Liv Area 2,474
Originating Board BRIGHT
Year Built 2005
Annual Tax Amount $3,276
Tax Year 2024
Lot Size 0.262 Acres
Acres 0.26
Property Sub-Type Detached
Property Description
The kitchen boasts new stainless steel appliances—including double ovens—quartz countertops, a spacious pantry with wood shelving, and a modern sink and faucet.
Upstairs, retreat to the large primary suite featuring a classic tray ceiling and not one but two walk-in closets for ample storage. You'll also find three generously sized bedrooms, each boasting updated ceiling fans and ample closet space.
An unfinished basement downstairs offers excellent storage or hobby space; with rough-in plumbing already in place, you can easily transform it into a personalized dream area.
Outside, a large composite deck overlooks the expansive corner lot, perfect for entertaining, gardening, or simply enjoying the outdoors. The neighborhood has much to offer, including a community pool, clubhouse, paved walking paths, and sidewalks. Plus, this fantastic location provides convenient access to shopping, multiple commuting options, downtown attractions, and great restaurants. Not only is it a short trip to the Richmond area or up to Washington D.C. for the day, but it is also close to both scenic mountains for weekend getaways and beautiful beaches for summer fun.
Take this opportunity to make this warm, welcoming home yours!
*Hot water heater 2023
*Upstairs HVAC 2024
Location
State VA
County Spotsylvania
Zoning P2
Rooms
Other Rooms Living Room, Dining Room, Primary Bedroom, Bedroom 2, Bedroom 3, Kitchen, Family Room, Foyer, Bedroom 1, Bathroom 2
Basement Interior Access, Outside Entrance, Sump Pump, Unfinished, Rough Bath Plumb, Space For Rooms
Interior
Interior Features Bathroom - Soaking Tub, Ceiling Fan(s), Combination Kitchen/Living, Crown Moldings, Family Room Off Kitchen, Floor Plan - Traditional, Kitchen - Island, Pantry, Recessed Lighting, Walk-in Closet(s)
Hot Water Natural Gas
Heating Forced Air, Zoned
Cooling Zoned, Central A/C, Ceiling Fan(s)
Flooring Luxury Vinyl Plank, Laminated, Carpet
Fireplaces Number 1
Fireplaces Type Gas/Propane
Fireplace Y
Heat Source Natural Gas
Exterior
Exterior Feature Deck(s), Porch(es), Brick
Parking Features Garage - Side Entry, Garage Door Opener
Garage Spaces 2.0
Fence Rear, Privacy, Fully
Amenities Available Common Grounds, Jog/Walk Path, Pool - Outdoor, Tot Lots/Playground
Water Access N
Roof Type Asphalt
Accessibility None
Porch Deck(s), Porch(es), Brick
Attached Garage 2
Total Parking Spaces 2
Garage Y
Building
Story 3
Foundation Permanent, Concrete Perimeter
Sewer Public Sewer
Water Public
Architectural Style Colonial
Level or Stories 3
Additional Building Above Grade, Below Grade
New Construction N
Schools
High Schools Courtland
School District Spotsylvania County Public Schools
Others
HOA Fee Include Common Area Maintenance,Pool(s)
Senior Community No
Tax ID 34F3-61-
Ownership Fee Simple
SqFt Source Assessor
Acceptable Financing Cash, Conventional, VA
Listing Terms Cash, Conventional, VA
Financing Cash,Conventional,VA
Special Listing Condition Standard
Virtual Tour https://listings.hdbros.com/videos/01951e28-3ca8-7104-bb0a-306a239c6e8b




