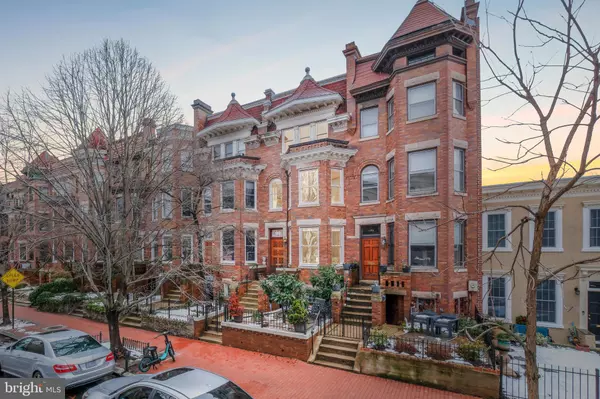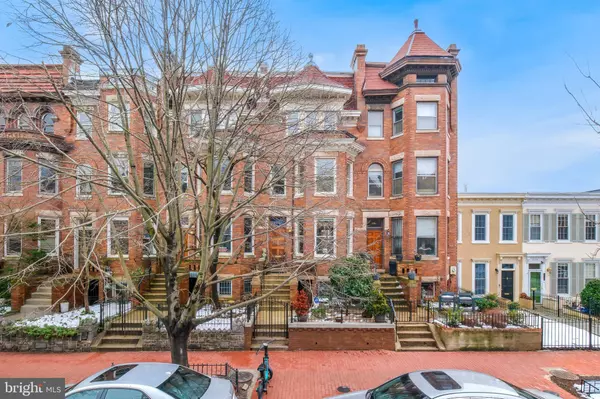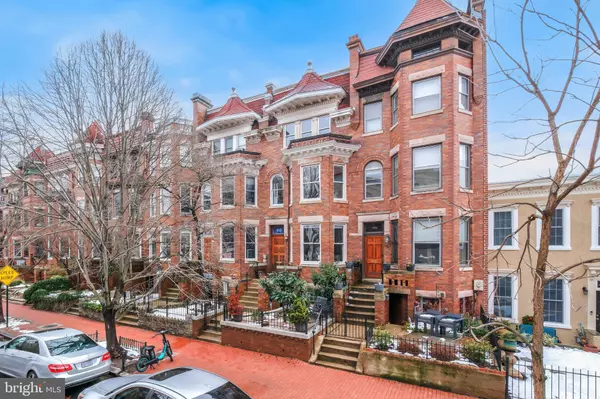1760 T ST NW Washington, DC 20009
UPDATED:
02/19/2025 07:59 PM
Key Details
Property Type Townhouse
Sub Type Interior Row/Townhouse
Listing Status Active
Purchase Type For Sale
Square Footage 3,116 sqft
Price per Sqft $717
Subdivision Dupont
MLS Listing ID DCDC2185146
Style Victorian
Bedrooms 5
Full Baths 3
Half Baths 1
HOA Y/N N
Abv Grd Liv Area 2,631
Originating Board BRIGHT
Year Built 1906
Annual Tax Amount $16,110
Tax Year 2024
Lot Size 1,627 Sqft
Acres 0.04
Property Sub-Type Interior Row/Townhouse
Property Description
The bright, stylish kitchen boasts ample storage, stainless steel appliances, a pantry, and a convenient back staircase leading to additional storage, secure parking, and a lower-level apartment. This fully finished space with a brand-new kitchen, living area, laundry, and full bath offers the perfect setup for rental income or a private guest suite.
The main level is designed for both comfort and entertaining. It features a powder room and a welcoming living and dining area with a refreshed fireplace (redone in 2022). Upstairs, the guest floor offers three generously sized bedrooms and a large laundry room for ultimate convenience.
The top-floor private primary suite is a true retreat. It features custom Elfa shelving in the walk-in closets, a unique laundry chute, and a beautifully updated ensuite bath. From here, step out onto the recently renovated roof deck, which offers breathtaking city views and a perfect vantage point for July 4th fireworks—a rare and unforgettable feature in the heart of D.C. Other standout features include a charming back staircase, a new HVAC system, a fully wired security system, and an open car garage with a roll bar.
Situated just steps from Dupont Circle, Adams Morgan, and U Street, this home places you in the center of D.C.'s most vibrant neighborhoods. Enjoy top-rated restaurants, shopping, fitness centers, parks, and museums right outside your door. With easy Metro access and major commuter routes nearby, city living has never been more convenient.
This one-of-a-kind home offers the best of historic charm, modern luxury, and an unbeatable location—schedule your private tour today!
Location
State DC
County Washington
Zoning R
Rooms
Basement Connecting Stairway, Front Entrance, Fully Finished, Heated, Rear Entrance, Garage Access
Interior
Interior Features 2nd Kitchen, Breakfast Area, Kitchen - Gourmet, Upgraded Countertops, Wood Floors, Bathroom - Stall Shower, Window Treatments
Hot Water Natural Gas
Heating Radiator
Cooling Central A/C
Flooring Wood
Fireplaces Number 1
Equipment Stove, Refrigerator, Icemaker, Dishwasher, Disposal, Washer, Dryer
Fireplace Y
Appliance Stove, Refrigerator, Icemaker, Dishwasher, Disposal, Washer, Dryer
Heat Source Natural Gas
Laundry Upper Floor, Lower Floor
Exterior
Exterior Feature Deck(s)
Parking Features Garage - Rear Entry
Garage Spaces 2.0
Water Access N
View City, Panoramic, Street
Roof Type Shingle
Accessibility None
Porch Deck(s)
Attached Garage 2
Total Parking Spaces 2
Garage Y
Building
Story 4
Foundation Other
Sewer Public Sewer
Water Public
Architectural Style Victorian
Level or Stories 4
Additional Building Above Grade, Below Grade
New Construction N
Schools
Elementary Schools Marie Reed
Middle Schools Columbia Heights Education Campus
High Schools Wilson Senior
School District District Of Columbia Public Schools
Others
Pets Allowed Y
Senior Community No
Tax ID 0152//0840
Ownership Fee Simple
SqFt Source Assessor
Acceptable Financing Cash, Conventional, FHA, VA
Listing Terms Cash, Conventional, FHA, VA
Financing Cash,Conventional,FHA,VA
Special Listing Condition Standard
Pets Allowed No Pet Restrictions
Virtual Tour https://upload.showingtimeplus.com/sites/rxmzgpw/unbranded




