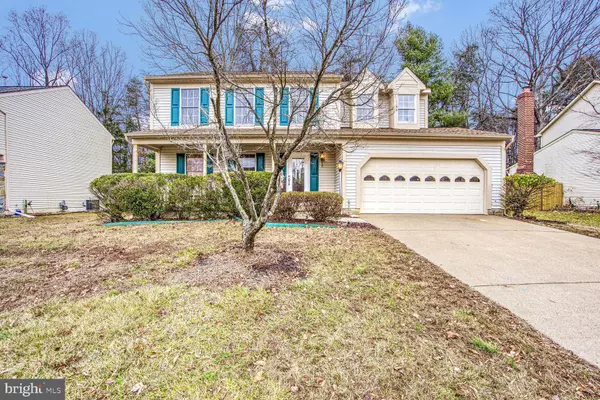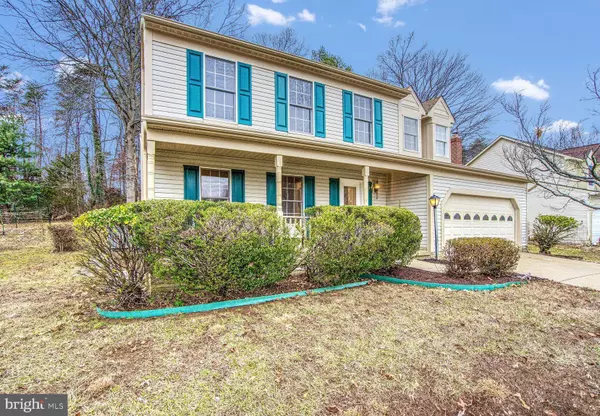4480 EDSALL DR Woodbridge, VA 22193
UPDATED:
02/19/2025 12:33 PM
Key Details
Property Type Single Family Home
Sub Type Detached
Listing Status Active
Purchase Type For Sale
Square Footage 2,173 sqft
Price per Sqft $275
Subdivision Stanley Forest
MLS Listing ID VAPW2086864
Style Colonial,Traditional
Bedrooms 4
Full Baths 2
Half Baths 1
HOA Fees $185/ann
HOA Y/N Y
Abv Grd Liv Area 1,916
Originating Board BRIGHT
Year Built 1988
Annual Tax Amount $5,524
Tax Year 2024
Lot Size 9,226 Sqft
Acres 0.21
Property Sub-Type Detached
Property Description
Step into a welcoming foyer featuring fresh paint, new LVP flooring, a spacious coat closet, & overhead lighting. The living room is an elegant & inviting space with crown molding, large windows, & new LVP flooring. Flowing seamlessly from the living room, the dining room is perfect for gatherings, featuring a sunny window, modern LVP flooring, fresh paint, crown molding, & a brand new overhead light fixture (February 2025).
The well-appointed kitchen boasts updated Maple Toffee cabinetry, granite countertops, stainless steel appliances, & an extended countertop, ideal for meal prep. A breakfast bar offers a casual dining space, while the spacious layout includes ample cabinetry storage, overhead lighting, & brand new LVP flooring (February 2025). Adjacent to the kitchen, the family room is generously sized, perfect for entertaining or relaxing. Freshly painted with new LVP flooring (February 2025), it features a large sliding glass door leading to the deck and backyard.
A conveniently located powder room on the main floor features tile flooring, a single-sink vanity, vanity lighting, & fresh paint (February 2025). Upstairs, the expansive primary bedroom impresses with new plush carpeting (February 2025), a HUGE walk-in closet with shelving, large windows, a ceiling fan, & fresh paint. The en-suite primary bathroom is a retreat with dual sinks, a custom vanity with extra storage, a cultured marble countertop, vanity lighting, & a separate walk-in shower & toilet area for added convenience.
The upper level hallway includes a large linen closet, brand new crown molding, fresh paint, and new carpeting (February 2025). The three additional bedrooms all feature fresh paint, brand new carpeting (February 2025), crown molding, ceiling fans, spacious closets, and large windows that bring in abundant natural light. The second full bathroom has been stylishly updated with a brand new white vanity, quartz countertop, mirror, vanity lighting, and fresh paint (February 2025), along with a tub/shower combo.
The basement offers a versatile bonus room, ideal for a home office, playroom, movie room, or extra storage. Freshly painted with brand-new carpeting (February 2025), this private space is ready to meet your needs. The unfinished basement area provides excellent storage options or the potential to finish and increase the home's value. The spacious laundry room includes shelving, a folding table, and additional storage space, perfect for keeping your home organized.
Step outside to enjoy a backyard oasis with mature landscaping, fresh mulch, and an oversized deck designed for relaxation and entertaining. Whether it's a summer barbecue, a quiet fall morning with coffee, or a game night with friends, this space is perfect for making memories.
Located in a vibrant community with an incredibly low HOA fee (only $185/year!) covering common area maintenance and neighborhood events, this home offers excellent access to amenities. Nearby, you'll find a variety of dining options, grocery stores, the Dale City Rec Center, Farmer's Markets, and libraries. Commuters will appreciate quick access to I-95, multiple commuter lots, and "slug" options. Outdoor enthusiasts will love being minutes from Montclair Country Club and Locust Shade Park, offering hiking, golf, & more!
Location
State VA
County Prince William
Zoning R4
Rooms
Other Rooms Living Room, Dining Room, Primary Bedroom, Bedroom 2, Bedroom 3, Bedroom 4, Kitchen, Family Room, Basement, Foyer, Bonus Room, Primary Bathroom, Full Bath, Half Bath
Basement Partially Finished
Interior
Interior Features Attic, Bathroom - Tub Shower, Bathroom - Walk-In Shower, Breakfast Area, Carpet, Ceiling Fan(s), Crown Moldings, Dining Area, Floor Plan - Open, Floor Plan - Traditional, Formal/Separate Dining Room, Kitchen - Eat-In, Kitchen - Gourmet, Pantry, Primary Bath(s), Upgraded Countertops, Walk-in Closet(s)
Hot Water Natural Gas
Heating Central
Cooling Central A/C
Flooring Luxury Vinyl Plank, Carpet
Equipment Built-In Microwave, Dishwasher, Disposal, Dryer, Dryer - Front Loading, Icemaker, Oven/Range - Electric, Refrigerator, Stainless Steel Appliances, Washer
Fireplace N
Appliance Built-In Microwave, Dishwasher, Disposal, Dryer, Dryer - Front Loading, Icemaker, Oven/Range - Electric, Refrigerator, Stainless Steel Appliances, Washer
Heat Source Natural Gas
Laundry Has Laundry, Washer In Unit, Dryer In Unit, Lower Floor
Exterior
Exterior Feature Deck(s)
Parking Features Garage - Front Entry, Garage Door Opener, Inside Access, Additional Storage Area
Garage Spaces 4.0
Amenities Available Common Grounds
Water Access N
View Garden/Lawn, Trees/Woods
Accessibility None
Porch Deck(s)
Attached Garage 2
Total Parking Spaces 4
Garage Y
Building
Lot Description Backs to Trees, Trees/Wooded
Story 3
Foundation Block
Sewer Public Sewer
Water Public
Architectural Style Colonial, Traditional
Level or Stories 3
Additional Building Above Grade, Below Grade
New Construction N
Schools
Elementary Schools Montclair
Middle Schools Saunders
High Schools Hylton
School District Prince William County Public Schools
Others
Pets Allowed Y
HOA Fee Include Common Area Maintenance
Senior Community No
Tax ID 8091-95-9949
Ownership Fee Simple
SqFt Source Assessor
Acceptable Financing Cash, Conventional, FHA, VA
Listing Terms Cash, Conventional, FHA, VA
Financing Cash,Conventional,FHA,VA
Special Listing Condition Standard
Pets Allowed Cats OK, Dogs OK
Virtual Tour https://homevisit.view.property/2301660?idx=1




