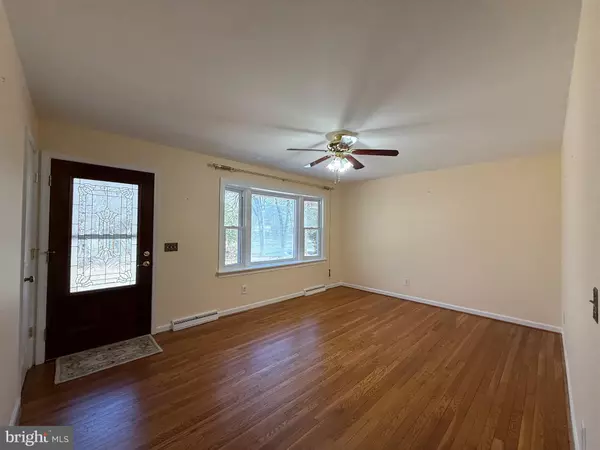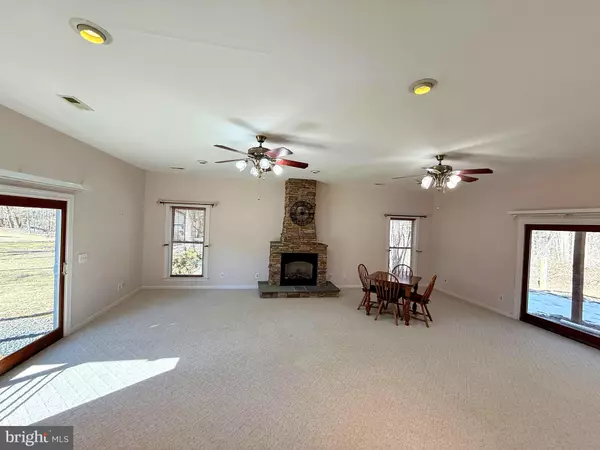14 PEACH TREE LN Fredericksburg, VA 22406
UPDATED:
02/19/2025 12:12 AM
Key Details
Property Type Single Family Home
Sub Type Detached
Listing Status Active
Purchase Type For Sale
Square Footage 2,563 sqft
Price per Sqft $224
Subdivision None Available
MLS Listing ID VAST2036060
Style Colonial
Bedrooms 4
Full Baths 2
HOA Y/N N
Abv Grd Liv Area 2,563
Originating Board BRIGHT
Year Built 1966
Annual Tax Amount $4,465
Tax Year 2024
Lot Size 1.965 Acres
Acres 1.97
Property Sub-Type Detached
Property Description
Location
State VA
County Stafford
Zoning A2
Rooms
Basement Partial, Sump Pump, Outside Entrance, Interior Access
Main Level Bedrooms 2
Interior
Interior Features Bathroom - Jetted Tub, Bathroom - Tub Shower, Bathroom - Stall Shower, Attic, Carpet, Ceiling Fan(s), Combination Kitchen/Dining, Entry Level Bedroom, Family Room Off Kitchen, Floor Plan - Traditional, Stove - Wood, Wood Floors, Window Treatments, Other
Hot Water Electric
Heating Heat Pump - Gas BackUp, Heat Pump - Oil BackUp, Wood Burn Stove
Cooling None
Flooring Hardwood, Laminated, Partially Carpeted
Fireplaces Number 1
Fireplaces Type Fireplace - Glass Doors, Gas/Propane, Stone
Equipment Built-In Microwave, Dishwasher, Exhaust Fan, Stove
Fireplace Y
Appliance Built-In Microwave, Dishwasher, Exhaust Fan, Stove
Heat Source Electric, Oil, Propane - Leased
Laundry Hookup, Basement
Exterior
Exterior Feature Balconies- Multiple, Patio(s)
Parking Features Additional Storage Area, Garage - Front Entry, Other
Garage Spaces 6.0
Fence Other
Pool Concrete, Fenced, Heated, In Ground, Saltwater, Filtered, Other
Water Access N
Accessibility None
Porch Balconies- Multiple, Patio(s)
Total Parking Spaces 6
Garage Y
Building
Story 2
Foundation Block, Slab
Sewer Septic = # of BR
Water Private, Well
Architectural Style Colonial
Level or Stories 2
Additional Building Above Grade, Below Grade
New Construction N
Schools
Elementary Schools Hartwood
Middle Schools T. Benton Gayle
High Schools Colonial Forge
School District Stafford County Public Schools
Others
Senior Community No
Tax ID 43 60C
Ownership Fee Simple
SqFt Source Assessor
Security Features Surveillance Sys
Horse Property N
Special Listing Condition Standard




