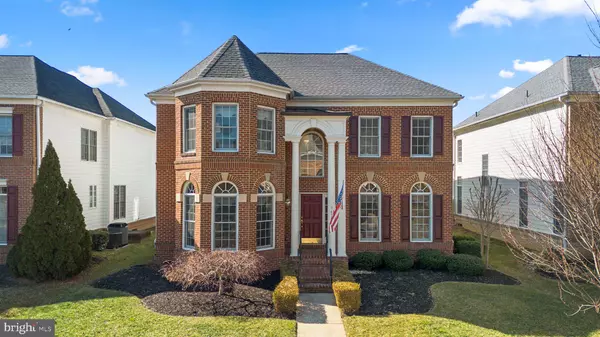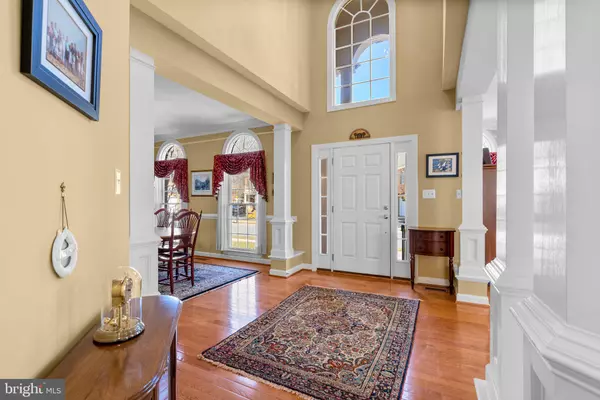747 PEARSON POINT PL Annapolis, MD 21401
UPDATED:
02/21/2025 01:25 AM
Key Details
Property Type Single Family Home
Sub Type Detached
Listing Status Under Contract
Purchase Type For Sale
Square Footage 4,033 sqft
Price per Sqft $198
Subdivision Kingsport
MLS Listing ID MDAA2102260
Style Colonial
Bedrooms 4
Full Baths 4
Half Baths 1
HOA Fees $550/qua
HOA Y/N Y
Abv Grd Liv Area 3,333
Originating Board BRIGHT
Year Built 2006
Annual Tax Amount $8,013
Tax Year 2024
Lot Size 5,373 Sqft
Acres 0.12
Property Sub-Type Detached
Property Description
The upper level is home to four bedrooms and three full bathrooms. Highlights of the en-suite primary bedroom include, tray ceiling, walk in closet, a soaking tub and stall shower. There is also a second en-suite bathroom for one of the other upper level bedrooms.
The lower level is a wonderful space with a recreational room, a full bathroom a room that can be a work out area or a potential fifth bedroom and storage space. Outside, a wonderful paver patio is perfect for outdoor entertaining and grilling.
Community amenities include an outdoor pool, walking trails, tot lots and water access to Church Creek with a pier and kayak launch.
Situated just minutes from downtown Annapolis and with easy access to Washington DC, Fort Meade, and Baltimore, 747 Pearson Point Place is an ideal place to call home.
Be sure to click on the movie camera icon for 3D tour.
Location
State MD
County Anne Arundel
Zoning R1B
Rooms
Other Rooms Living Room, Dining Room, Primary Bedroom, Bedroom 2, Bedroom 3, Bedroom 4, Kitchen, Game Room, Family Room, Den, Foyer, Study, Laundry, Storage Room, Attic
Basement Sump Pump, Full, Heated, Improved
Interior
Interior Features Attic, Family Room Off Kitchen, Kitchen - Gourmet, Breakfast Area, Kitchen - Island, Kitchen - Table Space, Dining Area, Kitchen - Eat-In, Primary Bath(s), Chair Railings, Upgraded Countertops, Crown Moldings, Window Treatments, Wood Floors, Recessed Lighting, Bathroom - Walk-In Shower, Floor Plan - Open, Walk-in Closet(s)
Hot Water Natural Gas
Heating Forced Air, Zoned
Cooling Ceiling Fan(s), Central A/C
Flooring Carpet, Ceramic Tile, Hardwood
Fireplaces Number 1
Fireplaces Type Gas/Propane, Fireplace - Glass Doors, Mantel(s)
Equipment Cooktop, Dishwasher, Disposal, Exhaust Fan, Microwave, Oven - Double, Oven - Wall, Refrigerator, Washer - Front Loading, Water Heater, Dryer
Fireplace Y
Window Features Bay/Bow
Appliance Cooktop, Dishwasher, Disposal, Exhaust Fan, Microwave, Oven - Double, Oven - Wall, Refrigerator, Washer - Front Loading, Water Heater, Dryer
Heat Source Natural Gas
Laundry Main Floor
Exterior
Exterior Feature Patio(s)
Parking Features Garage - Rear Entry, Garage Door Opener
Garage Spaces 4.0
Fence Decorative, Partially, Rear
Amenities Available Bike Trail, Boat Ramp, Common Grounds, Picnic Area, Pier/Dock, Tennis Courts, Tot Lots/Playground, Water/Lake Privileges, Pool - Outdoor
Water Access Y
Water Access Desc Fishing Allowed,Private Access,Canoe/Kayak
Roof Type Asphalt,Shingle
Accessibility None
Porch Patio(s)
Attached Garage 2
Total Parking Spaces 4
Garage Y
Building
Lot Description Landscaping, No Thru Street, Trees/Wooded
Story 3
Foundation Concrete Perimeter, Slab
Sewer Public Sewer
Water Public
Architectural Style Colonial
Level or Stories 3
Additional Building Above Grade, Below Grade
Structure Type 2 Story Ceilings,9'+ Ceilings,Dry Wall,High,Tray Ceilings
New Construction N
Schools
School District Anne Arundel County Public Schools
Others
HOA Fee Include Management,Insurance,Pier/Dock Maintenance,Pool(s),Reserve Funds,Road Maintenance,Snow Removal
Senior Community No
Tax ID 020652290216832
Ownership Fee Simple
SqFt Source Assessor
Special Listing Condition Standard
Virtual Tour https://my.matterport.com/show/?m=mJw3TZ6QSbD&




