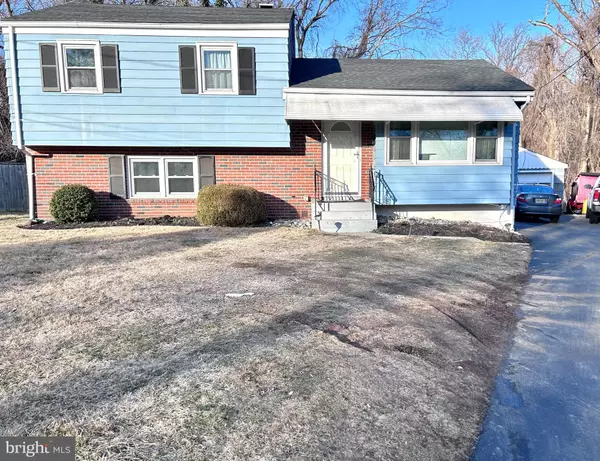34 CHELMSFORD Ewing, NJ 08618
UPDATED:
02/18/2025 05:33 PM
Key Details
Property Type Single Family Home
Sub Type Detached
Listing Status Active
Purchase Type For Sale
Square Footage 1,602 sqft
Price per Sqft $259
Subdivision Fleetwood Village
MLS Listing ID NJME2054670
Style Split Level
Bedrooms 4
Full Baths 1
Half Baths 1
HOA Y/N N
Abv Grd Liv Area 1,602
Originating Board BRIGHT
Year Built 1960
Annual Tax Amount $7,736
Tax Year 2024
Lot Dimensions 35.15 x 0.00
Property Sub-Type Detached
Property Description
Upon entering, you'll be welcomed into a bright and airy living room that seamlessly flows into the dining area and kitchen. The newly installed floors enhance the warmth of the space, while the kitchen boasts elegant French-inspired cabinetry with raised panels and molding details. The warm-tone granite countertops and Tuscan-style mosaic backsplash create a rich, inviting ambiance. A built-in island in the dining room with granite countertops offers additional storage and doubles as a kitchen table, providing both function and style.
The upper level features three bedrooms, along with a full bathroom that has been also recently updated.
Downstairs, the expansive family room offers additional living space, perfect for entertaining or relaxing. The lower level also includes a laundry/utility room, a half bath, and an additional large bedroom or home office.
Step outside onto the back patio and enjoy the peaceful wooded view, creating a serene retreat in your own backyard. The property also features a detached garage, sold as-is, that can be used for storage.
Recent updates include:
Newer roof on both the home and garage,
Newer hot water heater, furnace.
Equipped with a French drain and sump pump installed in the crawl space.
Located within close proximity of the airport, schools, highways and more!
Don't miss the chance to see this beautiful property—schedule your visit today!
Location
State NJ
County Mercer
Area Ewing Twp (21102)
Zoning R-2
Rooms
Other Rooms Living Room, Dining Room, Bedroom 2, Bedroom 3, Kitchen, Family Room, Bedroom 1, Laundry, Utility Room, Bathroom 1
Interior
Interior Features Carpet, Ceiling Fan(s), Combination Dining/Living, Wood Floors
Hot Water Natural Gas
Heating Forced Air
Cooling Window Unit(s)
Equipment Dryer, Oven/Range - Gas, Washer
Fireplace N
Appliance Dryer, Oven/Range - Gas, Washer
Heat Source Natural Gas
Exterior
Exterior Feature Patio(s)
Parking Features Other
Garage Spaces 10.0
Water Access N
Accessibility None
Porch Patio(s)
Total Parking Spaces 10
Garage Y
Building
Story 2.5
Foundation Crawl Space
Sewer Public Sewer
Water Public
Architectural Style Split Level
Level or Stories 2.5
Additional Building Above Grade, Below Grade
New Construction N
Schools
School District Ewing Township Public Schools
Others
Senior Community No
Tax ID 02-00506-00021
Ownership Fee Simple
SqFt Source Estimated
Acceptable Financing Cash, Conventional, FHA, VA
Listing Terms Cash, Conventional, FHA, VA
Financing Cash,Conventional,FHA,VA
Special Listing Condition Standard




